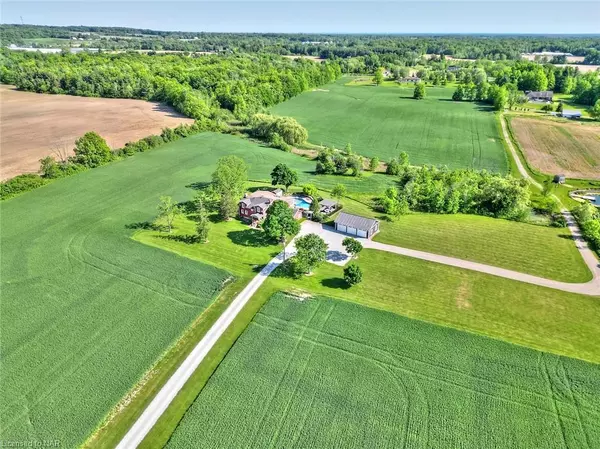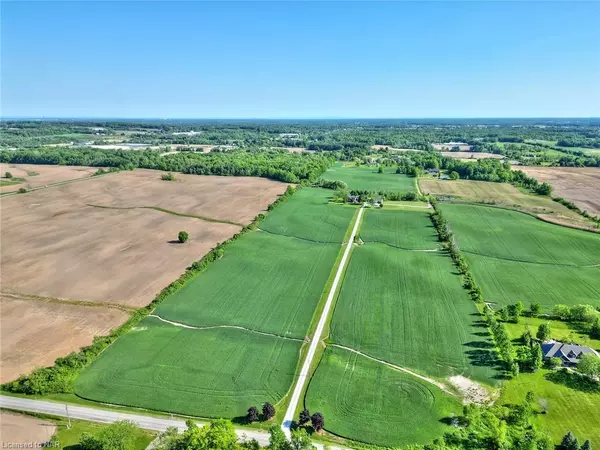For more information regarding the value of a property, please contact us for a free consultation.
858 Metler Road Fenwick, ON L0S 1C0
Want to know what your home might be worth? Contact us for a FREE valuation!

Our team is ready to help you sell your home for the highest possible price ASAP
Key Details
Sold Price $1,887,500
Property Type Single Family Home
Sub Type Single Family Residence
Listing Status Sold
Purchase Type For Sale
Square Footage 3,984 sqft
Price per Sqft $473
MLS Listing ID 40652116
Sold Date 11/27/24
Style Two Story
Bedrooms 5
Full Baths 3
Abv Grd Liv Area 3,984
Originating Board Niagara
Year Built 1840
Annual Tax Amount $3,843
Lot Size 27.812 Acres
Acres 27.812
Property Description
Situated on just under 28 acres of sprawling farmland on gorgeous Metler Road, this estate truly redefines country living with the perfect blend of modern comfort and timeless charm. An enchanting 1,500-foot-long driveway wanders through picturesque, lightly rolling hills - setting the stage for a breathtaking entrance. The meticulously renovated exterior exudes curb appeal, while the professionally landscaped grounds provide a calm backdrop to this exquisite farmhouse. Discover a vast floor plan with a harmonious blend of original features and recent updates. Enhanced by huge windows flooding the space with natural light and offering stunning views of the surrounding landscape, an inviting sitting area and dining room flow into the alluring kitchen. A 3-piece bath sits adjacent to the main floor laundry room, ideal for everyday living. The home offers an expansive family room with remarkable wood beam and stone features, as well as a main floor living room. Ascend to the upper level, where the incredible character of this home continues to shine through, and you will find five sizable bedrooms. With its own private balcony and a 3-piece ensuite, the primary bedroom has been exquisitely updated. Equipped with an additional full bath and a stunning view from the area that is open to below, it is simple to envision settling in here. Boasting ample ceiling height and an unbelievable amount of space, the unfinished basement offers an intriguing blank canvas. Complete with a heated, saltwater inground pool, stunning landscaping and multiple sitting areas, entertaining here will be a dream come true. The heated, detached shop with three bays provides versatility for hobbyists or car enthusiasts. This property offers unparalleled privacy and the unique opportunity to secure a substantial amount of acreage with a polished, turnkey home. You're invited to have it all - 858 Metler Road is the property that your family has been patiently awaiting. Come make this dream yours!
Location
Province ON
County Niagara
Area Pelham
Zoning SA
Direction QEW Niagara to Victoria Avenue to Metler Road
Rooms
Other Rooms Shed(s)
Basement Separate Entrance, Full, Unfinished
Kitchen 1
Interior
Interior Features Auto Garage Door Remote(s), Central Vacuum
Heating Forced Air, Propane
Cooling Central Air
Fireplace No
Window Features Skylight(s)
Appliance Water Softener
Laundry Laundry Room, Main Level
Exterior
Exterior Feature Landscaped, Privacy
Parking Features Detached Garage, Gravel
Garage Spaces 3.0
Fence Full
Pool In Ground, Salt Water
Waterfront Description Pond
Roof Type Asphalt,Asphalt Shing
Street Surface Paved
Porch Deck, Patio, Porch
Lot Frontage 722.7
Lot Depth 1712.57
Garage Yes
Building
Lot Description Rural, Rectangular, Campground, Dog Park, Near Golf Course, Highway Access, Hospital, Library, Major Highway, Park, Place of Worship, Playground Nearby, Quiet Area, Schools, Shopping Nearby, Trails
Faces QEW Niagara to Victoria Avenue to Metler Road
Foundation Concrete Block
Sewer Septic Tank
Water Drilled Well
Architectural Style Two Story
Structure Type Vinyl Siding
New Construction No
Schools
Elementary Schools Wellington Heights
High Schools E.L. Crossley
Others
Senior Community false
Tax ID 640360049
Ownership Freehold/None
Read Less




