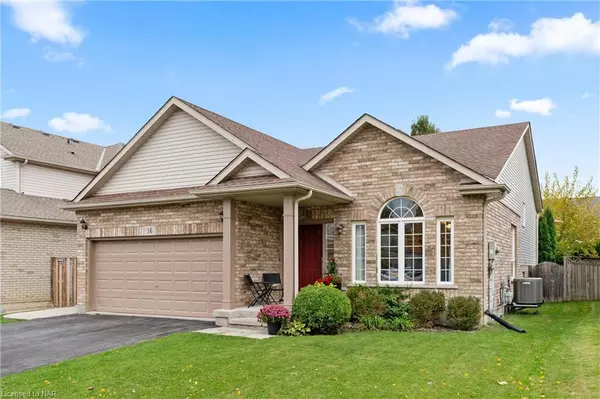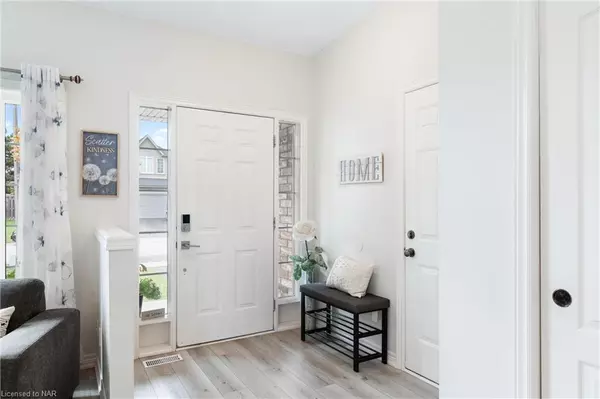For more information regarding the value of a property, please contact us for a free consultation.
16 Shaver Road St. Catharines, ON L2S 3Z2
Want to know what your home might be worth? Contact us for a FREE valuation!

Our team is ready to help you sell your home for the highest possible price ASAP
Key Details
Sold Price $760,000
Property Type Single Family Home
Sub Type Single Family Residence
Listing Status Sold
Purchase Type For Sale
Square Footage 1,310 sqft
Price per Sqft $580
MLS Listing ID 40668403
Sold Date 11/28/24
Style Backsplit
Bedrooms 4
Full Baths 2
Abv Grd Liv Area 2,039
Originating Board Niagara
Year Built 2005
Annual Tax Amount $5,231
Property Description
Built in 2005, this home has an attractive exterior with a well-designed and stylish interior to match. A comfortable 4-level backsplit home that offers an open concept floorplan but still manages to hide the kitchen from the view of the front door. The first space your guests will see is the lovely living/dining room with gray toned luxury vinyl flooring, vaulted ceiling & large Palladium window. Just around the corner your kitchen is out of view but designed for looks & functionality. Stylish white cabinetry with black accents & plenty of counterspace plus room for a table of 8. The side door from the kitchen leads to an expansive stamped concrete patio area with space for convenient barbecuing in the fenced in backyard. Back inside and you will climb just a few steps up to the 3 bedrooms and 5 piece bathroom with double sinks. The primary bedroom offers ample closet space, an ensuite privilege and sliding doors to an elevated deck. Downstairs to the cozy family room with gas fireplace which features large above grade windows for natural light. A 4th bedroom and renovated 3 piece bathroom can also be found on this level. If you like gaming, the lowest level recreation room is fixed up to be a teenager's dream hangout but gamers of all ages will love this space. Still lots of unfinished storage space on the basement level for all the treasured seasonal decorations, etc. Notable features of this great home are: paint & flooring in 2022, updated counters, sink & touchless faucet, 2018 central air, upper bath vanity & toilet, new lower bathroom in 2018, stove (2020). Situated in a family friendly neighbourhood close to Club Roma amenities & activities, expansive park areas with soccer fields & play equipment for kids along with a desirable elementary school. Local convenience store, eat-in or take out pizza joint close by. Short Hills Conservation Area is a bike ride away. Good shopping, the hospital, varied dining, highway access & more just moments away.
Location
Province ON
County Niagara
Area St. Catharines
Zoning R1
Direction MacTurnbull Dr. to Shaver Rd.
Rooms
Basement Full, Partially Finished, Sump Pump
Kitchen 1
Interior
Interior Features Air Exchanger, Auto Garage Door Remote(s), Ceiling Fan(s)
Heating Forced Air, Natural Gas
Cooling Central Air
Fireplaces Number 1
Fireplaces Type Family Room, Gas
Fireplace Yes
Window Features Window Coverings
Appliance Built-in Microwave, Dishwasher, Dryer, Refrigerator, Stove, Washer
Laundry In Basement
Exterior
Exterior Feature Landscape Lighting, Landscaped, Year Round Living
Parking Features Attached Garage, Asphalt, Inside Entry
Garage Spaces 2.0
Fence Full
Roof Type Shingle
Porch Deck, Patio
Lot Frontage 45.93
Lot Depth 108.01
Garage Yes
Building
Lot Description Urban, Rectangular, Hospital, Landscaped, Open Spaces, Park, Place of Worship, Playground Nearby, Public Transit, Quiet Area, Rec./Community Centre, Schools, Shopping Nearby
Faces MacTurnbull Dr. to Shaver Rd.
Foundation Poured Concrete
Sewer Sewer (Municipal)
Water Municipal-Metered
Architectural Style Backsplit
Structure Type Brick Veneer,Vinyl Siding
New Construction No
Schools
Elementary Schools Power Glen Ps
High Schools Sir Winston Churchill Ss
Others
Senior Community false
Tax ID 461631137
Ownership Freehold/None
Read Less
GET MORE INFORMATION





