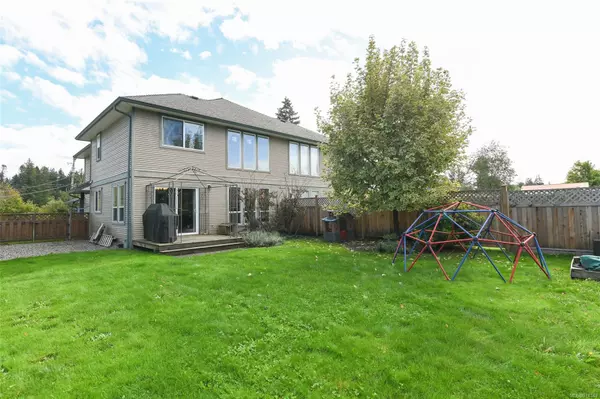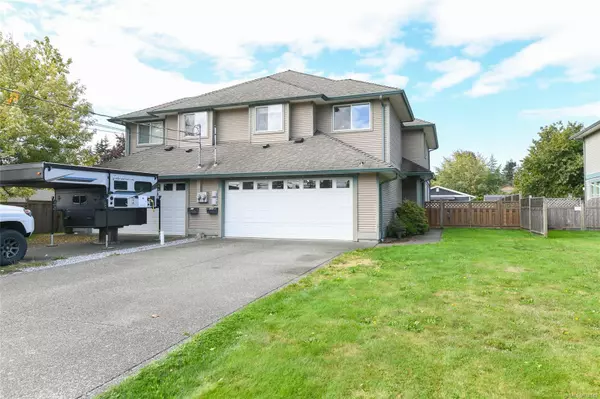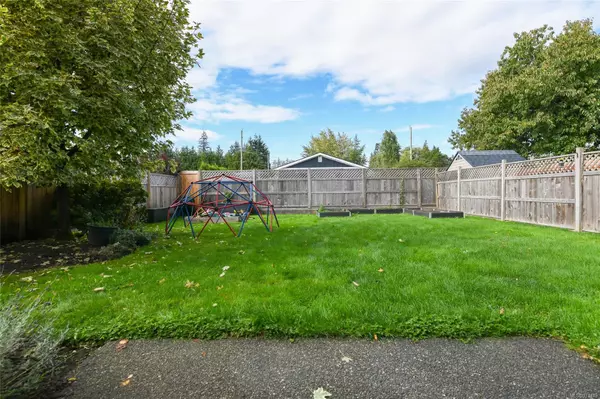For more information regarding the value of a property, please contact us for a free consultation.
70 Petersen Rd S #A Campbell River, BC V9W 3G6
Want to know what your home might be worth? Contact us for a FREE valuation!

Our team is ready to help you sell your home for the highest possible price ASAP
Key Details
Sold Price $525,000
Property Type Multi-Family
Sub Type Half Duplex
Listing Status Sold
Purchase Type For Sale
Square Footage 1,509 sqft
Price per Sqft $347
MLS Listing ID 974149
Sold Date 11/29/24
Style Duplex Side/Side
Bedrooms 3
Rental Info Unrestricted
Year Built 2006
Annual Tax Amount $4,584
Tax Year 2024
Property Description
Two level half duplex is nestled in a quiet neighbourhood surrounded by parks, rivers, forests & just a 5 min drive from school, the beach, Hospital, ferry ramp & all downtown amenities. Welcoming entry with large front step, coat closet, double garage access. Back living room features a vaulted ceiling, 2 levels of windows, overlooks the yard & connects to the dining room (sliders to spacious deck) & kitchen. The backyard is a great space for kids, pets, entertaining & gardening w/ a low maintenance fenced lawn with double gate access to the side yard. Top floor offers 3 bedrooms including a Primary at the end of the hall with a 4pc private ensuite & massive walk-in closet. Owners have made some recent upgrades - in 2020 washer dryer, 2022 hot water tank & 2023 fridge/oven/stove all replaced. Quality construction and great street appeal with room for the whole family. A low maintenance ownership opportunity.
Location
Province BC
County Campbell River, City Of
Area Cr Campbell River West
Zoning RM-1
Direction North
Rooms
Basement Crawl Space
Kitchen 1
Interior
Heating Baseboard, Electric
Cooling None
Flooring Mixed
Equipment Central Vacuum
Window Features Vinyl Frames
Appliance Dishwasher, F/S/W/D
Laundry In House
Exterior
Exterior Feature Garden, Low Maintenance Yard
Garage Spaces 2.0
Roof Type Asphalt Shingle
Total Parking Spaces 4
Building
Lot Description Central Location, Easy Access, Family-Oriented Neighbourhood, Level, Marina Nearby, Near Golf Course, Quiet Area, Recreation Nearby, Shopping Nearby
Building Description Frame Wood,Insulation All, Duplex Side/Side
Faces North
Foundation Poured Concrete
Sewer Sewer Connected
Water Municipal
Additional Building None
Structure Type Frame Wood,Insulation All
Others
Restrictions None
Tax ID 026-752-506
Ownership Freehold/Strata
Pets Allowed Aquariums, Birds, Caged Mammals, Cats, Dogs
Read Less
Bought with RE/MAX Generation




