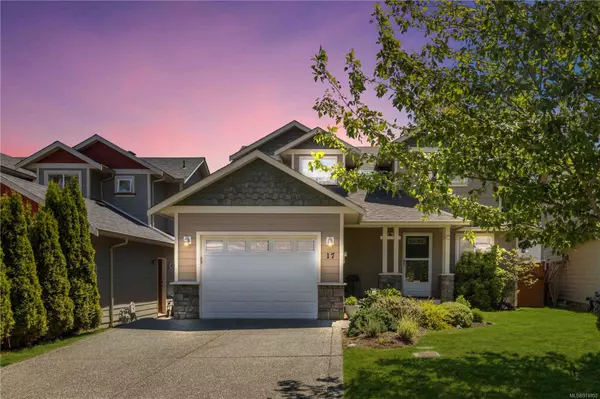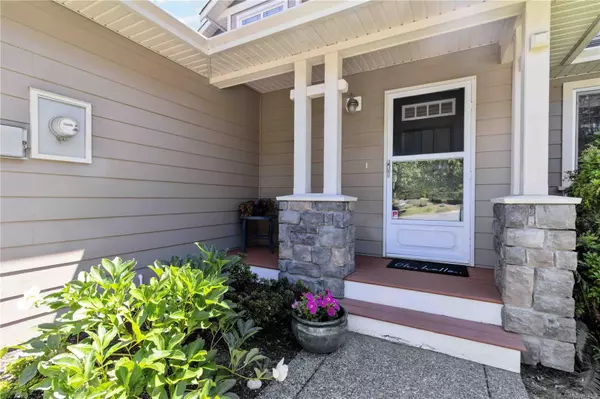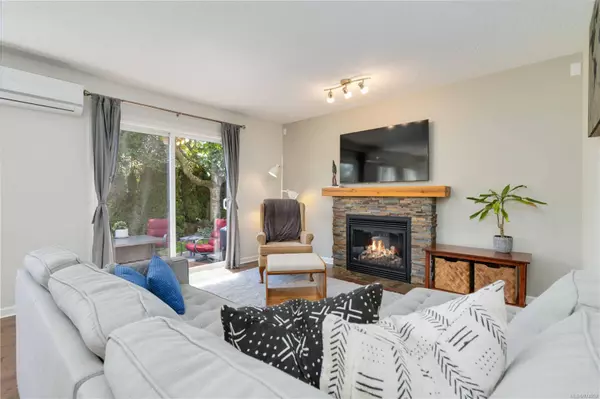For more information regarding the value of a property, please contact us for a free consultation.
17 Cahilty Lane View Royal, BC V9B 6S7
Want to know what your home might be worth? Contact us for a FREE valuation!

Our team is ready to help you sell your home for the highest possible price ASAP
Key Details
Sold Price $979,000
Property Type Single Family Home
Sub Type Single Family Detached
Listing Status Sold
Purchase Type For Sale
Square Footage 1,445 sqft
Price per Sqft $677
MLS Listing ID 974952
Sold Date 11/29/24
Style Main Level Entry with Upper Level(s)
Bedrooms 3
Rental Info Unrestricted
Year Built 2004
Annual Tax Amount $3,936
Tax Year 2023
Lot Size 3,484 Sqft
Acres 0.08
Property Description
Welcome to 17 Cahilty Lane – a well maintained, move-in-ready family home in the heart of Thetis Vale! This 3-bed, 3-bath plus den property offers a perfect blend of comfort, style, & convenience. You will love the heat pumps for cooling in the summer & energy efficent heating in the winter. The spacious layout has solid hardwood floors on 2 levels, & a 3' heated crawl space. Updated kitchen features solid surface countertops, heated floors, & is gas ready if prefer a gas stove. The living room has a cozy gas fireplace with a solid wood mantle, & sliding doors to the quiet, landscaped yard with garden shed, sprinkler system, & a gas BBQ outlet on the patio. Gutter guards for easy maintenance, built-in vacuum system, & upgraded electrical for surge protection. The insulated, heated garage with new door in 2013 & exterior paint in 2016. New hot water tank 2024. Perfectly located within walking distance to Thetis Lake Park & just minutes from shopping, dining, & amenities.
Location
Province BC
County Capital Regional District
Area Vr Six Mile
Direction Northwest
Rooms
Other Rooms Storage Shed
Basement Crawl Space
Kitchen 1
Interior
Heating Baseboard, Electric, Heat Pump, Natural Gas, Radiant Floor
Cooling Air Conditioning, Wall Unit(s)
Flooring Tile, Wood
Fireplaces Number 1
Fireplaces Type Gas, Living Room
Equipment Central Vacuum
Fireplace 1
Appliance Dishwasher, F/S/W/D, Microwave, Oven/Range Electric
Laundry In House
Exterior
Exterior Feature Balcony/Patio, Fenced, Sprinkler System
Garage Spaces 1.0
Roof Type Fibreglass Shingle
Total Parking Spaces 2
Building
Lot Description Rectangular Lot
Building Description Cement Fibre,Frame Wood,Insulation: Ceiling,Insulation: Walls, Main Level Entry with Upper Level(s)
Faces Northwest
Foundation Poured Concrete
Sewer Sewer Connected
Water Municipal
Architectural Style Arts & Crafts
Structure Type Cement Fibre,Frame Wood,Insulation: Ceiling,Insulation: Walls
Others
Tax ID 025-922-670
Ownership Freehold
Pets Allowed Aquariums, Birds, Caged Mammals, Cats, Dogs
Read Less
Bought with eXp Realty
GET MORE INFORMATION





