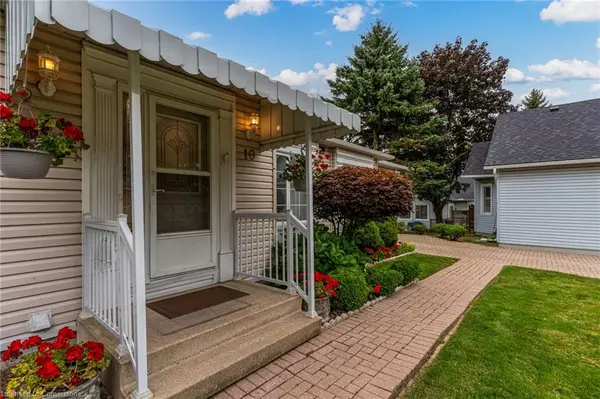For more information regarding the value of a property, please contact us for a free consultation.
10 Silverbirch Boulevard Mount Hope, ON L0R 1W0
Want to know what your home might be worth? Contact us for a FREE valuation!

Our team is ready to help you sell your home for the highest possible price ASAP
Key Details
Sold Price $682,500
Property Type Single Family Home
Sub Type Single Family Residence
Listing Status Sold
Purchase Type For Sale
Square Footage 1,300 sqft
Price per Sqft $525
MLS Listing ID XH4205449
Sold Date 09/26/24
Style Bungalow
Bedrooms 2
Full Baths 2
Half Baths 1
HOA Fees $583
HOA Y/N Yes
Abv Grd Liv Area 1,300
Originating Board Hamilton - Burlington
Year Built 1993
Annual Tax Amount $4,403
Property Description
Sprawling accessibly designed (1300 sqft Marigold model) 2-bedroom, 2.5-bath bungalow in the Villages of Glancaster – premier adult lifestyle community. Conveniently situated close to the entry to avoid travel through the complex, and just a short stroll to the Country Club. Well positioned in a cul-de-sac with beautiful curb appeal and a large property offering a back deck with plenty of entertaining space and privacy. Inside, this home offers complete one-floor living. The spacious primary suite has a walk-in closet and ensuite bathroom with roll-in shower. There is a second bedroom or main level office, 4-piece bath with tub and shower, and a full-sized laundry closet. The bright open concept living space leads to a large dining area and well-equipped kitchen. Additional accessible features include lowered height switches and a wheelchair ramp in the over-sized garage. The partially finished basement offers in-law potential or an excellent entertainment space with a second full kitchen and a 2-piece bath large enough to expand to a full bath. There is a workshop area and two large storage spaces. Clubhouse amenities include: indoor saltwater pool, exercise room, party room, library, billiards room, and organized exercise classes & social activities. Outside there are two tennis/pickleball courts, a putting green, and plenty of visitors parking. Located close to all amenities: shopping & restaurants, medical facilities, pharmacies, banks, and easy highway access.
Location
Province ON
County Hamilton
Area 53 - Glanbrook
Direction From Garth St S, West on Twenty Rd, North on Silverbirch
Rooms
Other Rooms Shed(s)
Basement Full, Partially Finished
Kitchen 2
Interior
Interior Features Party Room
Heating Forced Air, Natural Gas
Fireplace No
Laundry In-Suite
Exterior
Parking Features Attached Garage, Garage Door Opener, Interlock, Owned
Garage Spaces 1.0
Pool Indoor
Roof Type Asphalt Shing
Garage Yes
Building
Lot Description Urban, Arts Centre, Cul-De-Sac, Near Golf Course, Hospital, Level, Library, Park, Place of Worship, Quiet Area, Rec./Community Centre
Faces From Garth St S, West on Twenty Rd, North on Silverbirch
Foundation Poured Concrete
Sewer Sewer (Municipal)
Water Municipal
Architectural Style Bungalow
Structure Type Vinyl Siding
New Construction No
Others
HOA Fee Include Insurance,Cable TV,Common Elements,Exterior Maintenance,Internet,Parking,Water,Other
Senior Community false
Tax ID 181940010
Ownership Condominium
Read Less




