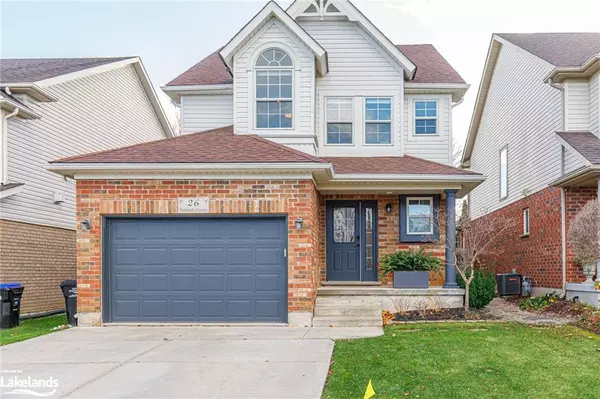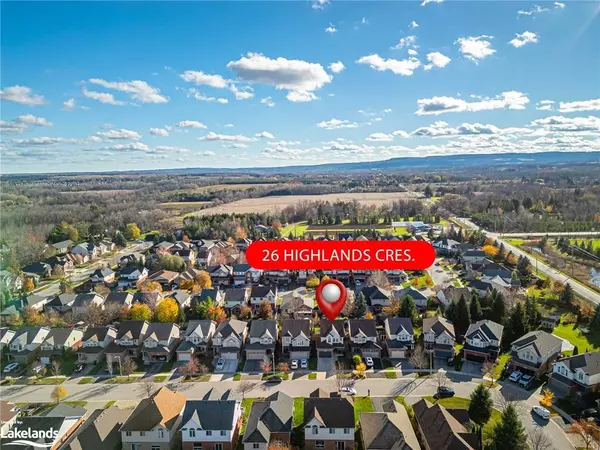For more information regarding the value of a property, please contact us for a free consultation.
26 Highlands Crescent Collingwood, ON L9Y 5H3
Want to know what your home might be worth? Contact us for a FREE valuation!

Our team is ready to help you sell your home for the highest possible price ASAP
Key Details
Sold Price $880,000
Property Type Single Family Home
Sub Type Single Family Residence
Listing Status Sold
Purchase Type For Sale
Square Footage 1,607 sqft
Price per Sqft $547
MLS Listing ID 40675418
Sold Date 11/27/24
Style Two Story
Bedrooms 3
Full Baths 2
Half Baths 1
Abv Grd Liv Area 2,227
Originating Board The Lakelands
Year Built 2003
Annual Tax Amount $3,627
Lot Size 3,963 Sqft
Acres 0.091
Property Description
Welcome to Georgian Meadows, where upscale living meets refined elegance. Presenting a remarkable 3-bedroom, 2.5-bathroom residence that boasts an array of stunning upgrades. Imagine an open-concept main floor enhanced with sleek laminate flooring, complemented by a newly designed kitchen featuring a custom island, premium stainless steel appliances, new living room cabinets with built in bar fridge, and a fresh coat of paint throughout that invites celebration.The fully finished basement serves as an ideal entertainment space, completed by an additional three-piece bathroom. The outdoor deck is perfect for hosting memorable gatherings, equipped with a hot tub and an electronic awning to provide shade on sunny days. The beautifully landscaped backyard, featuring a sprinkler system, adds to the allure, creating an inviting atmosphere for outdoor enjoyment. Georgian Meadows offers the perfect location, just minutes away from the slopes of Blue Mountain, picturesque village settings, playgrounds, golf courses, scenic trails, and the vibrant downtown area of Collingwood. This property is truly a must-see, allowing you to appreciate all it has to offer.
Location
Province ON
County Simcoe County
Area Collingwood
Zoning R3
Direction From Sixth Street or Tenth Line, turn onto Georgian Meadows drive, turn onto Highlands Crescent.
Rooms
Basement Full, Finished, Sump Pump
Kitchen 1
Interior
Interior Features High Speed Internet, Ceiling Fan(s)
Heating Fireplace-Gas, Forced Air, Natural Gas
Cooling Central Air
Fireplaces Number 1
Fireplaces Type Living Room, Gas
Fireplace Yes
Window Features Window Coverings
Appliance Bar Fridge, Built-in Microwave, Dishwasher, Dryer, Refrigerator, Stove, Washer, Wine Cooler
Laundry In-Suite, Laundry Room, Upper Level
Exterior
Exterior Feature Awning(s), Landscaped, Lawn Sprinkler System, Recreational Area, Year Round Living
Parking Features Attached Garage, Asphalt, Exclusive
Garage Spaces 1.0
Fence Full
Utilities Available Cable Available, Cell Service, Electricity Connected, Garbage/Sanitary Collection, Natural Gas Connected, Recycling Pickup, Street Lights, Phone Available
View Y/N true
View Clear
Roof Type Asphalt Shing
Porch Deck
Lot Frontage 36.09
Lot Depth 109.9
Garage Yes
Building
Lot Description Urban, Rectangular, City Lot, Near Golf Course, Hospital, Landscaped, Public Transit, School Bus Route, Schools, Shopping Nearby, Skiing, Trails
Faces From Sixth Street or Tenth Line, turn onto Georgian Meadows drive, turn onto Highlands Crescent.
Foundation Poured Concrete
Sewer Sewer (Municipal)
Water Municipal
Architectural Style Two Story
Structure Type Brick,Vinyl Siding
New Construction Yes
Others
Senior Community false
Tax ID 582600080
Ownership Freehold/None
Read Less
GET MORE INFORMATION





