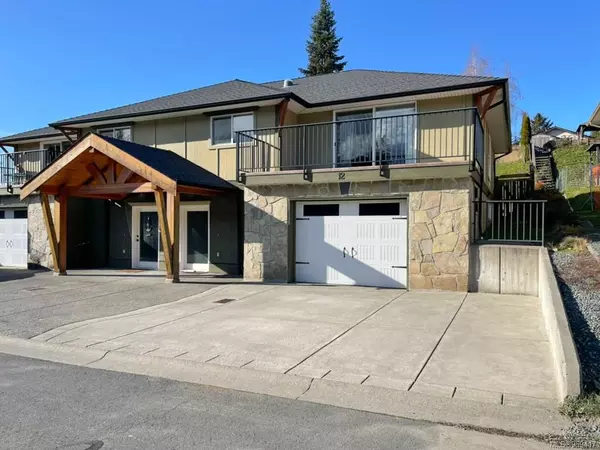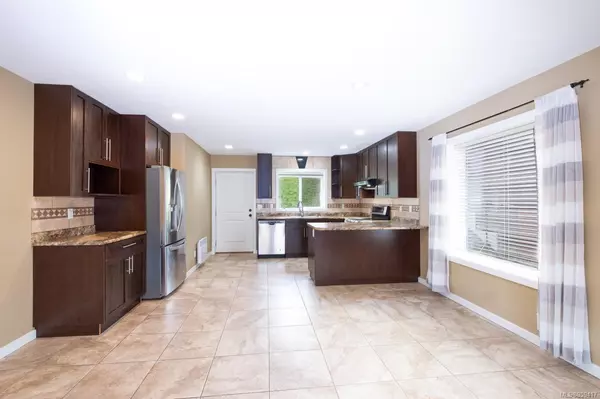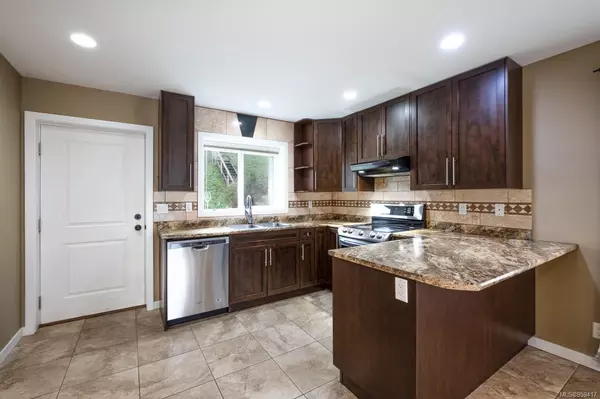For more information regarding the value of a property, please contact us for a free consultation.
1424 Alder St S #12 Campbell River, BC V9W 0B4
Want to know what your home might be worth? Contact us for a FREE valuation!

Our team is ready to help you sell your home for the highest possible price ASAP
Key Details
Sold Price $585,000
Property Type Multi-Family
Sub Type Half Duplex
Listing Status Sold
Purchase Type For Sale
Square Footage 1,866 sqft
Price per Sqft $313
Subdivision Alderwood Grove
MLS Listing ID 959417
Sold Date 11/28/24
Style Ground Level Entry With Main Up
Bedrooms 3
HOA Fees $200/mo
Rental Info Unrestricted
Year Built 2016
Annual Tax Amount $3,420
Tax Year 2023
Lot Size 4,791 Sqft
Acres 0.11
Property Description
This is a fantastic duplex in Willow Point. The home in a safe cul-de-sac community minutes from the Sportsplex & Simms Creek trails. There is plenty of parking, private garage plus a covered entrance that makes a great first impression on guests. You enter in on the lower floor and you'll find two large bedrooms (one of with a walk in closet), storage, access to the garage, laundry room, full 4 pc bathroom. Upstairs is bright with lots of windows, front south facing deck and open layout. The kitchen, dining and living rooms blend as one making this a warm open floor plan. Access to the backyard is right off the kitchen. There is large primary bedroom with full ensuite and a den that would function well as a home office or fourth bedroom. The home has insulated concrete construction which gives incredible sound and heat insulation to the unit. High end construction with attention to detail on this Bareland Strata home. With a great floor plan and location close to]Sportsplex and NIC.
Location
Province BC
County Campbell River, City Of
Area Cr Willow Point
Zoning R2
Direction South
Rooms
Basement Full
Main Level Bedrooms 1
Kitchen 1
Interior
Interior Features Closet Organizer
Heating Electric, Other
Cooling None
Flooring Mixed
Equipment Electric Garage Door Opener
Window Features Blinds
Appliance Dryer, F/S/W/D, Washer
Laundry In House
Exterior
Garage Spaces 1.0
View Y/N 1
View Valley
Roof Type Fibreglass Shingle
Total Parking Spaces 3
Building
Lot Description Central Location, Cul-de-sac, Curb & Gutter, Hillside, Landscaped, Quiet Area, Recreation Nearby, Shopping Nearby, Sidewalk, Southern Exposure
Building Description Cement Fibre,Concrete,Wood, Ground Level Entry With Main Up
Faces South
Foundation Poured Concrete
Sewer Sewer Connected
Water Municipal
Structure Type Cement Fibre,Concrete,Wood
Others
Tax ID 028-365-666
Ownership Freehold/Strata
Acceptable Financing None
Listing Terms None
Pets Allowed Aquariums, Birds, Caged Mammals, Cats, Dogs, Number Limit
Read Less
Bought with RE/MAX Check Realty




