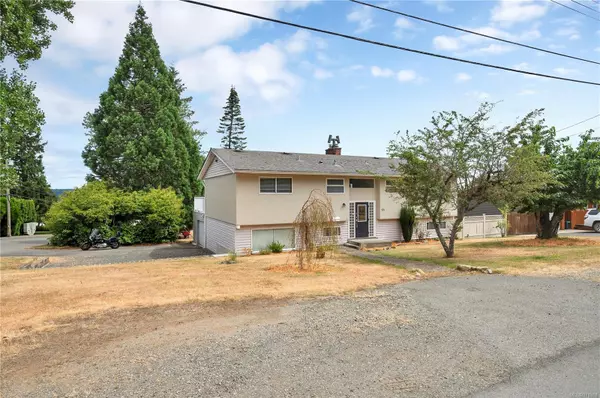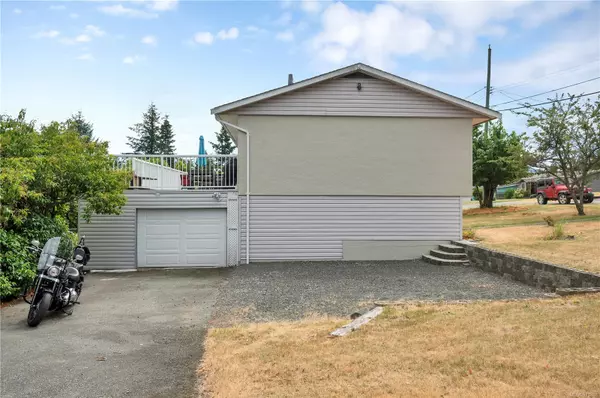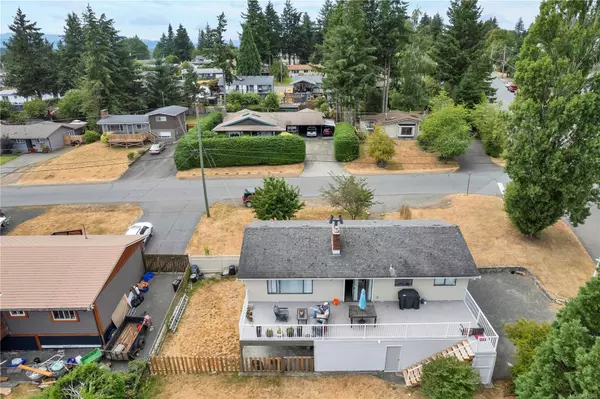For more information regarding the value of a property, please contact us for a free consultation.
701 Upland Dr Campbell River, BC V9W 2A8
Want to know what your home might be worth? Contact us for a FREE valuation!

Our team is ready to help you sell your home for the highest possible price ASAP
Key Details
Sold Price $715,000
Property Type Single Family Home
Sub Type Single Family Detached
Listing Status Sold
Purchase Type For Sale
Square Footage 2,279 sqft
Price per Sqft $313
MLS Listing ID 971888
Sold Date 11/28/24
Style Split Entry
Bedrooms 4
Rental Info Unrestricted
Year Built 1971
Annual Tax Amount $4,658
Tax Year 2022
Lot Size 0.270 Acres
Acres 0.27
Property Description
Welcome to endless opportunities. A backyard big enough to build a carriage house or a dream shop, a large home, all conveniently located minutes from shopping, all levels of schools, parks and playgrounds. Views of Discovery Passage are phenomenal from the front yard, lower yard and patio including expansive views from the upper level both inside and on the grand sized 50' deck. Many updates have been done including Kitchen cabinets & counters and engineered hand scraped hardwood on main level. Downstairs you will find an updated family room with wood insert, wet bar & outdoor access to a covered patio and conveniently fenced side yard. Downstairs has sweet suite(s) potential. For storage there is a 1 car garage with a bonus enclosed storage/shop room behind it. Whether you want a large family home with stunning views and a massive yard, or a piece of property with loads of rental and development potential, this house has it. Bring your dreams and start enjoying Campbell River!
Location
Province BC
County Campbell River, City Of
Area Cr Campbell River Central
Zoning R-1
Direction West
Rooms
Basement Finished
Main Level Bedrooms 3
Kitchen 1
Interior
Interior Features Bar, Cathedral Entry, Storage
Heating Forced Air, Natural Gas, Wood
Cooling None
Flooring Carpet, Hardwood, Laminate, Tile
Fireplaces Number 2
Fireplaces Type Wood Burning
Fireplace 1
Window Features Aluminum Frames
Appliance F/S/W/D
Laundry In House
Exterior
Exterior Feature Balcony/Deck, Fencing: Full, Low Maintenance Yard
Garage Spaces 1.0
View Y/N 1
View Mountain(s), Ocean
Roof Type Fibreglass Shingle
Total Parking Spaces 4
Building
Lot Description Central Location, Family-Oriented Neighbourhood, Recreation Nearby, Shopping Nearby
Building Description Frame Wood,Insulation All,Stucco,Vinyl Siding, Split Entry
Faces West
Foundation Poured Concrete
Sewer Sewer Connected
Water Municipal
Architectural Style Contemporary
Structure Type Frame Wood,Insulation All,Stucco,Vinyl Siding
Others
Tax ID 002-317-524
Ownership Freehold
Pets Allowed Aquariums, Birds, Caged Mammals, Cats, Dogs
Read Less
Bought with eXp Realty




