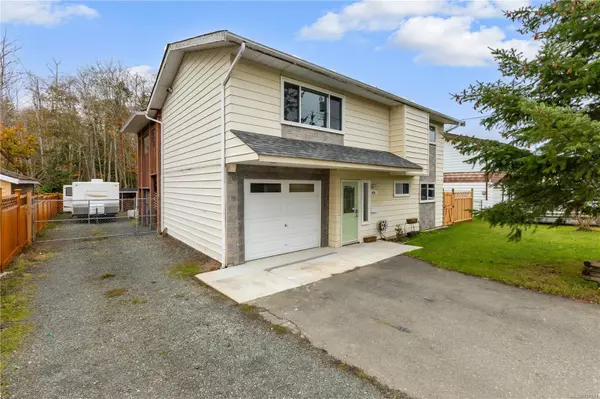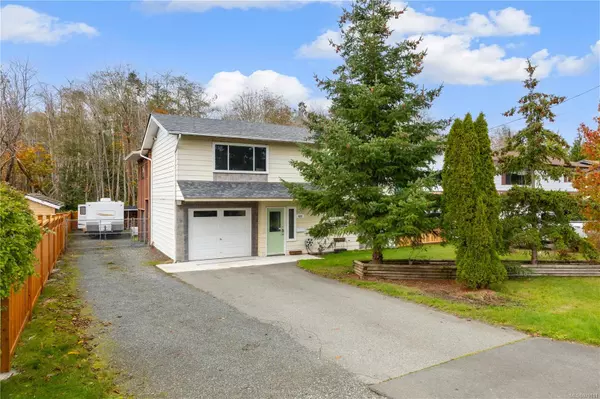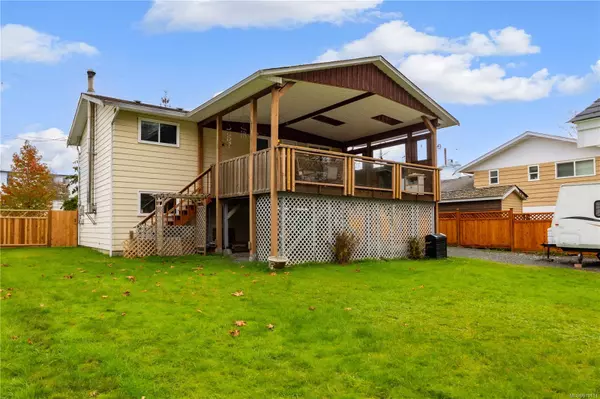For more information regarding the value of a property, please contact us for a free consultation.
428 Ridge Rd Campbell River, BC V9W 3A9
Want to know what your home might be worth? Contact us for a FREE valuation!

Our team is ready to help you sell your home for the highest possible price ASAP
Key Details
Sold Price $615,000
Property Type Single Family Home
Sub Type Single Family Detached
Listing Status Sold
Purchase Type For Sale
Square Footage 1,383 sqft
Price per Sqft $444
MLS Listing ID 979111
Sold Date 11/28/24
Style Ground Level Entry With Main Up
Bedrooms 3
Rental Info Unrestricted
Year Built 1979
Annual Tax Amount $4,047
Tax Year 2022
Lot Size 7,840 Sqft
Acres 0.18
Property Description
Discover this well-kept 3-bedroom, 2-bathroom home situated on a quiet street, within a brief stroll or drive from
schools, recreational facilities, dining, shopping, and more. The top floor features the kitchen, dining area, inviting living room, two bedrooms and a full bathroom. Located off the kitchen is a covered, 18x25 tiered cedar deck offering stunning views of the secluded backyard and greenery . Above ground entry level there is family room with a 2yr old Blaze King wood stove, a third bedroom, and 3-piece bathroom. The entire home has new wide plank laminate flooring and all the windows have new blinds. There's plenty of parking space for an RV or boat, plus additional storage under the deck. Schedule your viewing today!
Location
Province BC
County Campbell River, City Of
Area Cr Campbell River Central
Direction East
Rooms
Other Rooms Storage Shed
Basement None
Main Level Bedrooms 2
Kitchen 1
Interior
Interior Features Breakfast Nook
Heating Baseboard, Electric
Cooling None
Flooring Laminate, Linoleum, Mixed
Fireplaces Number 1
Fireplaces Type Family Room, Wood Stove
Equipment Electric Garage Door Opener
Fireplace 1
Window Features Vinyl Frames
Appliance Dishwasher, F/S/W/D, Range Hood
Laundry In House
Exterior
Exterior Feature Balcony/Deck, Balcony/Patio, Fencing: Full
Garage Spaces 1.0
Roof Type Asphalt Shingle
Total Parking Spaces 4
Building
Lot Description Central Location, Landscaped, Level, Recreation Nearby, Shopping Nearby
Building Description Aluminum Siding,Frame Wood,Insulation: Ceiling,Insulation: Walls,Vinyl Siding, Ground Level Entry With Main Up
Faces East
Foundation Poured Concrete, Slab
Sewer Sewer Connected
Water Municipal
Structure Type Aluminum Siding,Frame Wood,Insulation: Ceiling,Insulation: Walls,Vinyl Siding
Others
Tax ID 003-183-505
Ownership Freehold
Pets Allowed Aquariums, Birds, Caged Mammals, Cats, Dogs
Read Less
Bought with RE/MAX Check Realty




