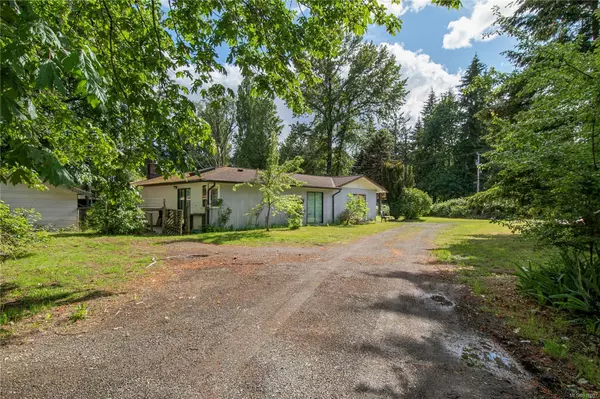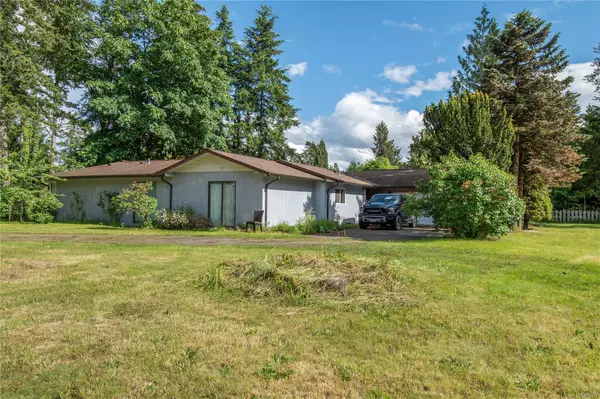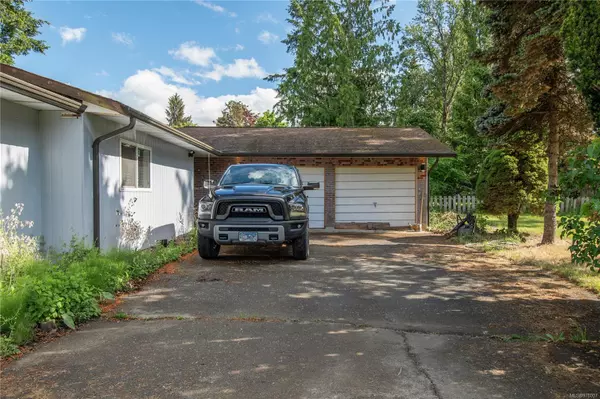For more information regarding the value of a property, please contact us for a free consultation.
4755 Lambeth Rd Oyster River, BC V9H 1E2
Want to know what your home might be worth? Contact us for a FREE valuation!

Our team is ready to help you sell your home for the highest possible price ASAP
Key Details
Sold Price $699,000
Property Type Single Family Home
Sub Type Single Family Detached
Listing Status Sold
Purchase Type For Sale
Square Footage 2,389 sqft
Price per Sqft $292
MLS Listing ID 978007
Sold Date 11/28/24
Style Rancher
Bedrooms 3
Rental Info Unrestricted
Year Built 1976
Annual Tax Amount $2,238
Tax Year 2023
Lot Size 0.370 Acres
Acres 0.37
Property Description
Welcome to coastal living at its finest! This expansive rancher boasts 3 beds, 4 baths in rural bliss, offering a generous 2389 sq ft. On one side, find a one bedroom, two bathroom, den and living space. Updated luxuriously in 2021, the bathroom flaunts a stunning soaker tub and water-resistant flooring, all professionally crafted. The other side features two beds, two bathrooms, and a spacious living area. Appliances in the 2 bedroom suite are (2023).
Discover two newly renovated kitchens, one adorned with quartz countertops, modern cabinetry, (2022) appliances. With a 7-year-old roof, and an encapsulated crawl space done in 2021 all by professional Services, comfort is assured. Outside, a wood garden shed rests on the .37-acre lot. Enjoy the added luxury of an atrium, bringing natural light and gardening indoors. Nearby delights include Saratoga Beach, Miracle Beach, a marina, golf course, Oyster River, Mt. Washington for skiing. Plus, nearby supermarket, pharmacy, and other shops.
Location
Province BC
County Campbell River, City Of
Area Cr Campbell River South
Zoning CR-4
Direction East
Rooms
Basement Crawl Space
Main Level Bedrooms 3
Kitchen 2
Interior
Heating Baseboard, Electric
Cooling None
Fireplaces Number 1
Fireplaces Type Wood Burning
Fireplace 1
Laundry In House
Exterior
Garage Spaces 2.0
Roof Type Fibreglass Shingle
Handicap Access Ground Level Main Floor
Total Parking Spaces 4
Building
Building Description Vinyl Siding, Rancher
Faces East
Foundation Poured Concrete
Sewer Septic System
Water Municipal
Structure Type Vinyl Siding
Others
Tax ID 004-418-590
Ownership Freehold
Pets Allowed Aquariums, Birds, Caged Mammals, Cats, Dogs
Read Less
Bought with Real Broker




