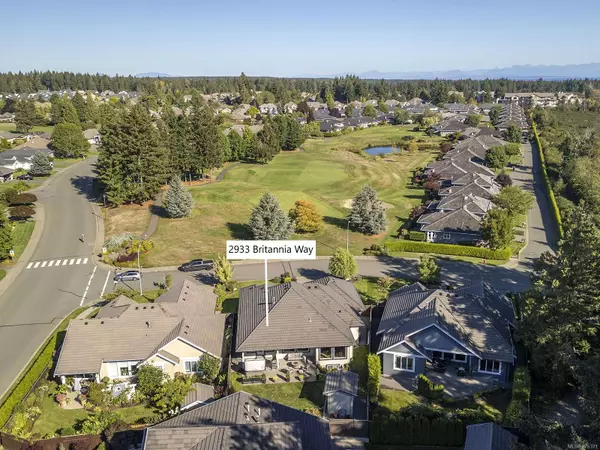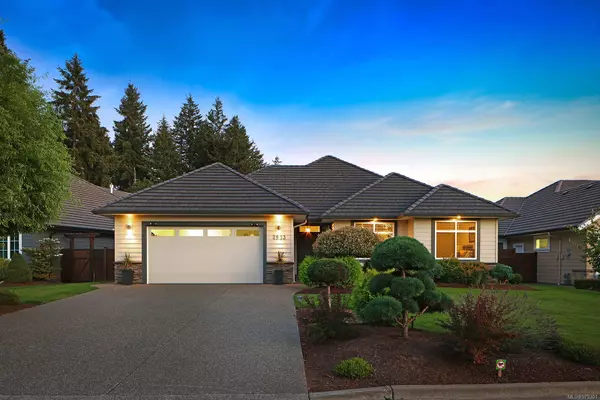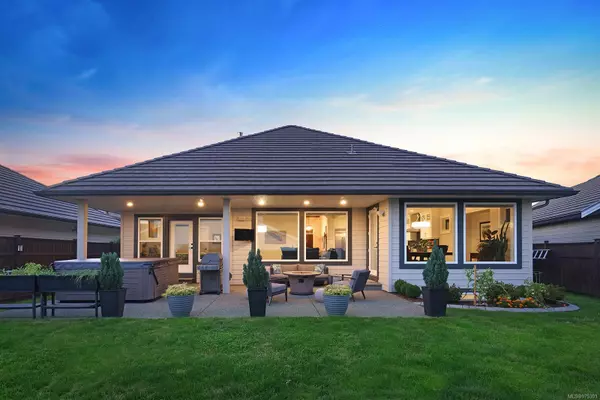For more information regarding the value of a property, please contact us for a free consultation.
2933 Britannia Way Courtenay, BC V9N 0E4
Want to know what your home might be worth? Contact us for a FREE valuation!

Our team is ready to help you sell your home for the highest possible price ASAP
Key Details
Sold Price $1,385,000
Property Type Single Family Home
Sub Type Single Family Detached
Listing Status Sold
Purchase Type For Sale
Square Footage 2,444 sqft
Price per Sqft $566
MLS Listing ID 975301
Sold Date 11/28/24
Style Main Level Entry with Lower Level(s)
Bedrooms 4
Rental Info Unrestricted
Year Built 2018
Annual Tax Amount $7,936
Tax Year 2024
Lot Size 7,405 Sqft
Acres 0.17
Property Description
Exceptional location, nestled on a quiet street across from the 12th green, steps from the Comox Valley Greenway Trail System. Built by Benco in 2018, this stunning design incorporates exquisite craftsmanship and refined elegance for comfort without compromise. Streaming sunlight highlights the bright open plan rancher w/ 4 BD/ 3 BA, 2,510 sf, Great room w/ 11’ ceilings & a lower level for family room, bedroom, 3 pce bath & storage. Exposed beams, shiplap details, oak plank flooring, & 2 contemporary gas fireplaces. Those w/ a culinary flair will appreciate the kitchen design w/ s/s KitchenAid appliances, 6 burner 36” gas cooktop, double ovens, wine fridge, & the spacious island. Dining room provides access to the covered patio w/ hot tub, fully fenced yard & garden shed. The primary suite offers luxury & patio/hot tub access, and a 5 pce ensuite with dual sinks, W/C, glass & tiled shower, generous walk-in closet. H/W on demand, Heat pump for heat & A/C, HRV, doggie shower.
Location
Province BC
County Courtenay, City Of
Area Cv Crown Isle
Zoning CD-1B
Direction North
Rooms
Other Rooms Storage Shed
Basement Finished, With Windows
Main Level Bedrooms 3
Kitchen 1
Interior
Heating Forced Air, Heat Pump, Natural Gas
Cooling Air Conditioning
Flooring Carpet, Tile, Wood
Fireplaces Number 2
Fireplaces Type Gas
Equipment Central Vacuum
Fireplace 1
Appliance Built-in Range, Dishwasher, F/S/W/D, Hot Tub, Oven Built-In, Range Hood
Laundry In House
Exterior
Exterior Feature Balcony/Patio, Fenced, Garden, Low Maintenance Yard, Sprinkler System
Garage Spaces 2.0
View Y/N 1
View Mountain(s)
Roof Type Tile
Handicap Access Ground Level Main Floor, Primary Bedroom on Main
Total Parking Spaces 2
Building
Lot Description Landscaped, On Golf Course, Shopping Nearby, Southern Exposure
Building Description Cement Fibre,Frame Wood, Main Level Entry with Lower Level(s)
Faces North
Foundation Poured Concrete
Sewer Sewer Connected
Water Municipal
Additional Building None
Structure Type Cement Fibre,Frame Wood
Others
Restrictions Building Scheme,Easement/Right of Way
Tax ID 029-970-377
Ownership Freehold
Pets Allowed Aquariums, Birds, Caged Mammals, Cats, Dogs
Read Less
Bought with RE/MAX Ocean Pacific Realty (CX)
GET MORE INFORMATION





