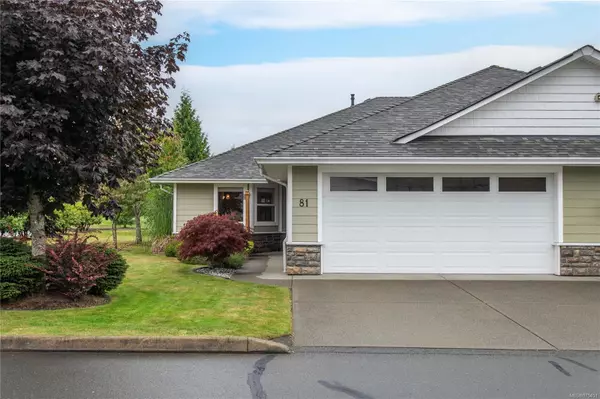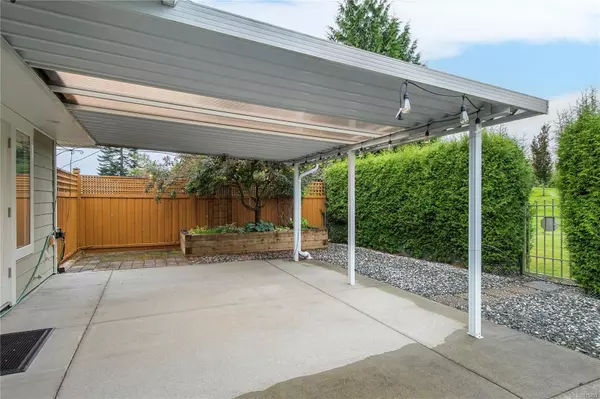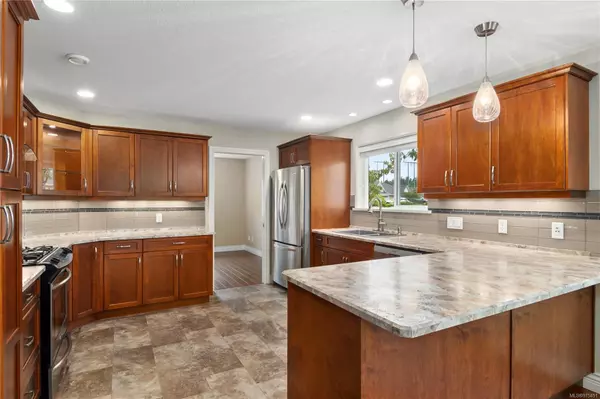For more information regarding the value of a property, please contact us for a free consultation.
2006 Sierra Dr #81 Campbell River, BC V9H 1V6
Want to know what your home might be worth? Contact us for a FREE valuation!

Our team is ready to help you sell your home for the highest possible price ASAP
Key Details
Sold Price $680,000
Property Type Townhouse
Sub Type Row/Townhouse
Listing Status Sold
Purchase Type For Sale
Square Footage 1,611 sqft
Price per Sqft $422
Subdivision Shades Of Green
MLS Listing ID 975451
Sold Date 11/28/24
Style Duplex Side/Side
Bedrooms 2
HOA Fees $262/mo
Rental Info Unrestricted
Year Built 2008
Annual Tax Amount $3,703
Tax Year 2022
Property Description
Welcome to this beautifully updated patio home nestled in the serene golf course community. This spacious 2-bedroom, 2-bathroom home offers an ideal blend of luxury, comfort, and convenience, boasting over 1,600 square feet of thoughtfully designed living space. Step into the open-concept living and dining areas, perfect for entertaining or relaxing after a day on the green. The updated kitchen features sleek new countertops, modern backsplash, and brand-new flooring, providing a fresh, contemporary feel. Equipped with hot water on demand, the home ensures energy efficiency and comfort year-round. The primary bedroom is a true retreat, complete with a 5-piece ensuite that includes a luxurious soaker tub, perfect for unwinding. A spacious den offers flexibility, whether you need a home office, hobby space, or extra guest room. The highlight of this home is the private, covered back patio—an ideal spot for morning coffee or evening relaxation while taking in the peaceful surroundings.
Location
Province BC
County Campbell River, City Of
Area Cr Campbell River Central
Direction Northeast
Rooms
Basement Crawl Space
Main Level Bedrooms 2
Kitchen 1
Interior
Interior Features Soaker Tub
Heating Heat Pump, Natural Gas
Cooling Air Conditioning
Flooring Mixed
Fireplaces Number 1
Fireplaces Type Gas
Equipment Electric Garage Door Opener
Fireplace 1
Window Features Insulated Windows
Appliance Dishwasher, F/S/W/D
Laundry In Unit
Exterior
Exterior Feature Balcony/Patio, Fencing: Full, Garden
Garage Spaces 2.0
Utilities Available Electricity To Lot, Natural Gas To Lot, Underground Utilities
Amenities Available Private Drive/Road, Secured Entry, Street Lighting
Roof Type Fibreglass Shingle
Handicap Access Accessible Entrance, No Step Entrance
Building
Lot Description Adult-Oriented Neighbourhood, Central Location, Gated Community, Landscaped, Level, On Golf Course, Park Setting, Private, Quiet Area, Recreation Nearby, Serviced, Shopping Nearby
Building Description Cement Fibre, Duplex Side/Side
Faces Northeast
Foundation Poured Concrete
Sewer Sewer Connected
Water Municipal
Structure Type Cement Fibre
Others
HOA Fee Include Garbage Removal,Maintenance Grounds,Property Management,Recycling
Tax ID 027-203-701
Ownership Freehold/Strata
Pets Allowed Aquariums, Birds, Cats, Dogs, Number Limit
Read Less
Bought with Royal LePage Advance Realty




