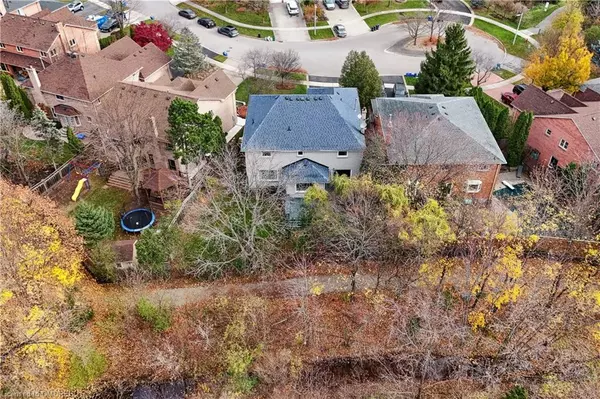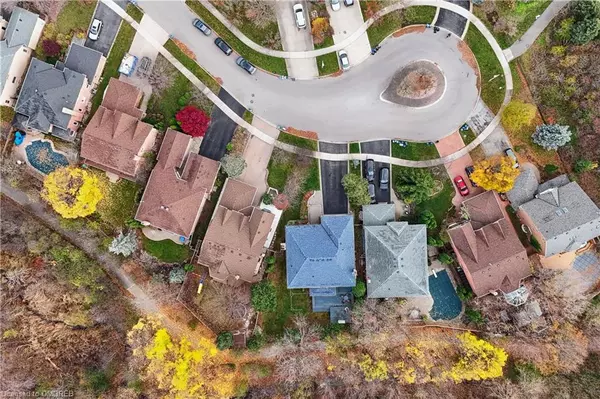For more information regarding the value of a property, please contact us for a free consultation.
1106 Fieldstone Circle Oakville, ON L6M 2K3
Want to know what your home might be worth? Contact us for a FREE valuation!

Our team is ready to help you sell your home for the highest possible price ASAP
Key Details
Sold Price $1,920,000
Property Type Single Family Home
Sub Type Single Family Residence
Listing Status Sold
Purchase Type For Sale
Square Footage 3,676 sqft
Price per Sqft $522
MLS Listing ID 40679075
Sold Date 11/27/24
Style Two Story
Bedrooms 5
Full Baths 5
Abv Grd Liv Area 5,313
Originating Board Oakville
Annual Tax Amount $7,704
Property Description
Discover this family home, in need of some TLC, backing onto lush greenery and a ravine, nestled on a quiet cul-de-sac in Oakville’s prestigious Glen Abbey Community. The landscaped exterior features a stone front walkway leading to a spacious foyer. Inside, hardwood floors are featured throughout the main living areas, including a formal living and dining room with crown moulding and pot lights. The family room boasts a cozy fireplace and custom built-ins, while the eat-in kitchen offers stainless steel appliances and sliding door access to a private, fully fenced yard with a large 327 sq. ft. deck surrounded by serene greenery. The main floor also includes an office, laundry room, and powder room. Upstairs, the primary bedroom features a walk-in closet and a 5-piece ensuite. Bedroom 2 has its own 4-piece ensuite, while Bedrooms 3 and 4 share semi-ensuite access to a 4-piece bath. The fully finished lower level offers a spacious rec room, bar area, additional office, 5th bedroom, 3-piece bath, and storage. Additional highlights include a double car garage with inside access and driveway parking for four cars. Conveniently located close to schools, parks, trails, shopping, highways, and more, this home offers the perfect blend of comfort and convenience!
Location
Province ON
County Halton
Area 1 - Oakville
Zoning RL5
Direction Third Line/Abbeywood Dr
Rooms
Basement Full, Finished
Kitchen 1
Interior
Interior Features Other
Heating Forced Air, Natural Gas
Cooling Central Air
Fireplace No
Window Features Window Coverings
Appliance Dishwasher, Dryer, Microwave, Refrigerator, Stove, Washer
Laundry Laundry Room
Exterior
Parking Features Attached Garage
Garage Spaces 2.0
Roof Type Asphalt Shing
Lot Frontage 43.43
Lot Depth 120.6
Garage Yes
Building
Lot Description Urban, Irregular Lot, Highway Access, Hospital, Library, Major Highway, Park, Place of Worship, Public Transit, Rec./Community Centre, Schools, Shopping Nearby, Trails
Faces Third Line/Abbeywood Dr
Foundation Unknown
Sewer Sewer (Municipal)
Water Municipal
Architectural Style Two Story
Structure Type Brick
New Construction No
Others
Senior Community false
Tax ID 248660120
Ownership Freehold/None
Read Less
GET MORE INFORMATION





