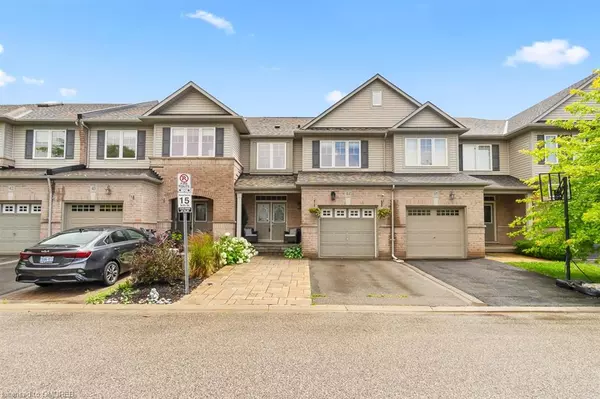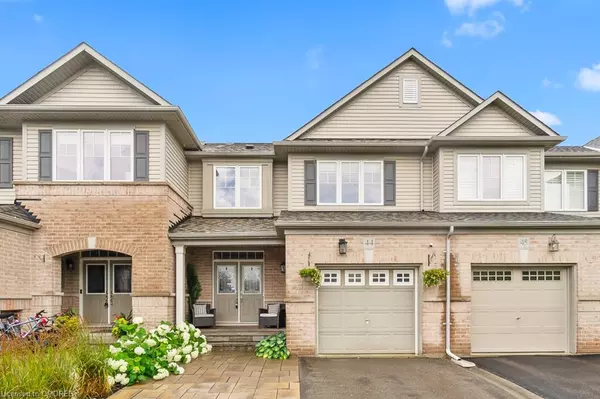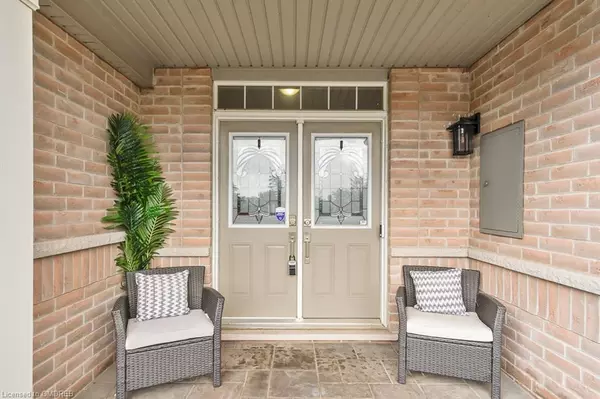For more information regarding the value of a property, please contact us for a free consultation.
2019 Trawden Way #44 Oakville, ON L6M 0M3
Want to know what your home might be worth? Contact us for a FREE valuation!

Our team is ready to help you sell your home for the highest possible price ASAP
Key Details
Sold Price $1,120,000
Property Type Townhouse
Sub Type Row/Townhouse
Listing Status Sold
Purchase Type For Sale
Square Footage 2,032 sqft
Price per Sqft $551
MLS Listing ID 40644198
Sold Date 11/26/24
Style Two Story
Bedrooms 3
Full Baths 2
Half Baths 1
Abv Grd Liv Area 2,857
Originating Board Oakville
Year Built 2011
Annual Tax Amount $4,838
Property Description
Welcome to 44-2019 Trawden Way, a stunning family home with over 1800 sq. feet of living space, where you can move right in and start making cherished memories. This carpet-free home features elegant dark hardwood floors throughout. The primary bedroom is exceptionally spacious, boasting a large walk-in closets complete with built-in organizers. The ensuite bathroom is a luxurious retreat with a large soaker tub, a stand-up shower, and double sinks. The 2nd and 3rd bedrooms are the same dimensions and are a great size as well. All the rooms upstairs are painted in modern, soothing colors. On the main floor, the open-concept layout includes a dining and living room overlooked by a well-appointed kitchen with gas range and ample space for a table. The kitchen opens onto a patterned concrete patio, ideal for BBQs and enjoying time outdoors while watching your kids play in the backyard. Additionally the driveway has been widened to accommodate two cars. With the unfinished basement the total sq. footage is over 2800 sq. ft. The catchment area for the schools also provide French Immersion starting in Grade 2.
Location
Province ON
County Halton
Area 1 - Oakville
Zoning RM1
Direction Upper Middle and Bronte
Rooms
Basement Full, Unfinished
Kitchen 1
Interior
Interior Features Built-In Appliances, Ceiling Fan(s), Water Meter
Heating Forced Air
Cooling Central Air
Fireplaces Number 1
Fireplaces Type Gas
Fireplace Yes
Appliance Built-in Microwave, Dishwasher, Dryer, Refrigerator, Stove, Washer
Laundry Upper Level
Exterior
Exterior Feature Lighting
Parking Features Attached Garage
Garage Spaces 1.0
Roof Type Asphalt Shing
Porch Patio, Porch
Lot Frontage 23.0
Lot Depth 106.91
Garage Yes
Building
Lot Description Urban, Hospital, Major Highway, Place of Worship, Public Parking, Quiet Area, Rec./Community Centre, Schools, Shopping Nearby
Faces Upper Middle and Bronte
Foundation Poured Concrete
Sewer Sewer (Municipal)
Water Municipal-Metered
Architectural Style Two Story
Structure Type Brick,Vinyl Siding
New Construction No
Schools
Elementary Schools Palermo Public School
High Schools Garth Webb
Others
Senior Community false
Tax ID 249262460
Ownership Freehold/None
Read Less
GET MORE INFORMATION





