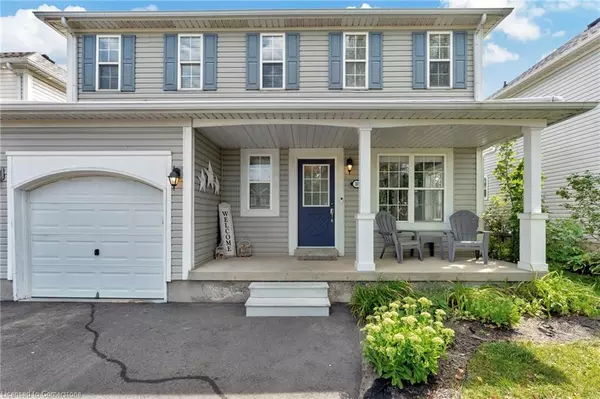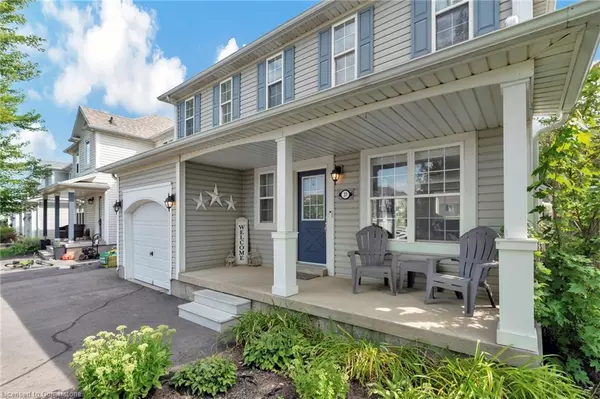For more information regarding the value of a property, please contact us for a free consultation.
37 Stowe Terrace Brantford, ON N3T 6P2
Want to know what your home might be worth? Contact us for a FREE valuation!

Our team is ready to help you sell your home for the highest possible price ASAP
Key Details
Sold Price $675,000
Property Type Single Family Home
Sub Type Single Family Residence
Listing Status Sold
Purchase Type For Sale
Square Footage 1,386 sqft
Price per Sqft $487
MLS Listing ID 40672002
Sold Date 11/26/24
Style Two Story
Bedrooms 3
Full Baths 1
Half Baths 1
Abv Grd Liv Area 1,386
Originating Board Hamilton - Burlington
Year Built 2002
Annual Tax Amount $3,843
Property Description
Welcome home to 37 Stowe Terrace in the heart of West Brant. As you walk into the foyer of this beautiful 2-story home, you are greeted with a 2-piece powder room to your left and a very large living room to your right that features a gas fireplace with an updated surround (2021). The open-concept design of this home leads you right into your beautiful kitchen that allows you easy access to both the massive back deck for summertime entertaining and the living room/dining area so you can still be a part of the action while you cook for your family/guests. On the upper level, you have a large primary bedroom with a walk-in closet and ensuite privilege, as well as 2 additional spacious bedrooms with lots of natural light. The unfinished basement offers lots of storage and the potential to finish and add a rec room, office, etc. Other notable upgrades include the driveway, back deck, and front porch pillars. Close to schools, pubic transit and shopping this one is a gem in a highly desired neighbourhood.
Location
Province ON
County Brantford
Area 2067 - West Brant
Zoning R1C-14,R1C-15
Direction Shellard Lane to Conklin Rd to Longboat Run to Stowe Terrace.
Rooms
Basement Full, Unfinished
Kitchen 1
Interior
Interior Features None
Heating Forced Air, Natural Gas
Cooling Central Air
Fireplaces Type Gas
Fireplace Yes
Appliance Dishwasher, Dryer, Refrigerator, Stove, Washer
Exterior
Parking Features Attached Garage, Asphalt, Built-In, Inside Entry
Garage Spaces 1.0
Roof Type Asphalt Shing
Handicap Access Accessible Entrance, Other
Lot Frontage 41.47
Lot Depth 115.0
Garage Yes
Building
Lot Description Urban, Rectangular, Public Transit, Schools
Faces Shellard Lane to Conklin Rd to Longboat Run to Stowe Terrace.
Foundation Poured Concrete
Sewer Sewer (Municipal)
Water Municipal
Architectural Style Two Story
Structure Type Vinyl Siding
New Construction No
Others
Senior Community false
Tax ID 326120204
Ownership Freehold/None
Read Less




