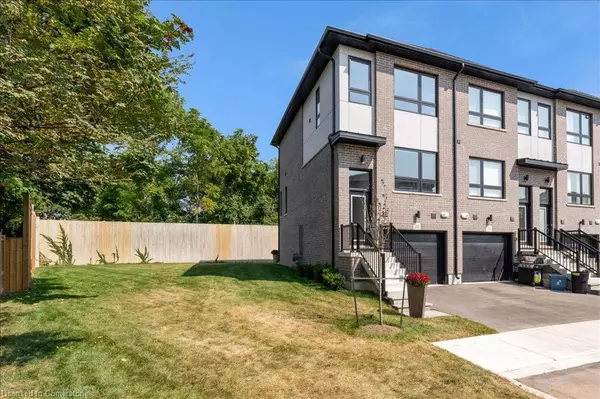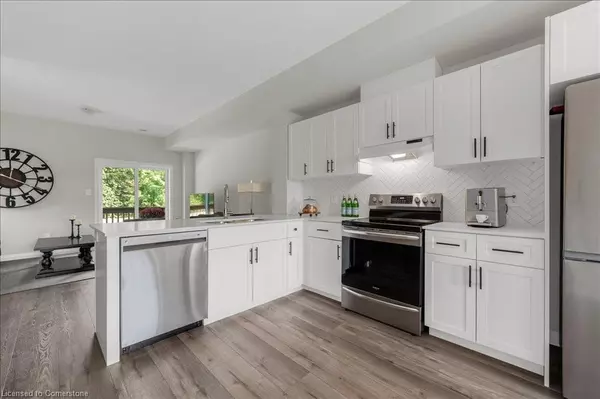For more information regarding the value of a property, please contact us for a free consultation.
720 Grey Street #22 Brantford, ON N3S 0K2
Want to know what your home might be worth? Contact us for a FREE valuation!

Our team is ready to help you sell your home for the highest possible price ASAP
Key Details
Sold Price $625,000
Property Type Townhouse
Sub Type Row/Townhouse
Listing Status Sold
Purchase Type For Sale
Square Footage 1,592 sqft
Price per Sqft $392
MLS Listing ID 40676797
Sold Date 11/27/24
Style 3 Storey
Bedrooms 3
Full Baths 3
HOA Y/N Yes
Abv Grd Liv Area 1,592
Originating Board Hamilton - Burlington
Year Built 2022
Annual Tax Amount $4,106
Property Description
Discover modern living at its finest in this impressive 1-year-new, 3-bedroom, 3-bathroom END
UNIT Freehold townhouse, perfectly located in a family-friendly Brantford neighborhood.
Designed for comfort and style, the open-concept main floor offers a bright and airy living space,
seamlessly blending the living room, spacious dining area, and a large kitchen featuring a
breakfast bar, ideal for everyday meals or entertaining. The third floor is your personal retreat,
boasting a generous primary suite complete with a 3pc ensuite for ultimate privacy. A second
large bedroom and the convenience of same floor laundry complete the upper level. The third
bedroom on the main floor offers a unique feature: a walkout to a private patio and a spacious
side yard, perfect for outdoor entertaining or quiet evenings. With close proximity to all
amenities, schools, parks, and quick highway access, this home is perfect for first-time buyers,
singles, couples, families, and investors alike. Don't miss your chance to call this exceptional
property home!
Location
Province ON
County Brantford
Area 2049 - Echo Place/Braneida
Zoning R4A-70
Direction Colborne St E/Garden Ave/Grey St
Rooms
Basement None
Kitchen 1
Interior
Interior Features Auto Garage Door Remote(s)
Heating Forced Air, Natural Gas
Cooling Central Air
Fireplace No
Window Features Window Coverings
Appliance Dishwasher, Dryer, Range Hood, Refrigerator, Stove, Washer
Laundry In-Suite, Upper Level
Exterior
Exterior Feature Balcony, Landscaped
Parking Features Attached Garage, Garage Door Opener, Built-In
Garage Spaces 1.0
Roof Type Asphalt Shing
Porch Open, Patio
Lot Frontage 26.08
Lot Depth 77.64
Garage Yes
Building
Lot Description Urban, Rectangular, Corner Lot, Near Golf Course, Highway Access, Library, Open Spaces, Park, Place of Worship, Public Transit, Schools
Faces Colborne St E/Garden Ave/Grey St
Foundation Poured Concrete, Slab
Sewer Sewer (Municipal)
Water Municipal
Architectural Style 3 Storey
Structure Type Brick,Stucco
New Construction No
Others
HOA Fee Include Common Elements,Maintenance Grounds,Snow Removal Roads/Driveways/Porches. Lawn Maint.
Senior Community false
Tax ID 321160656
Ownership Freehold/None
Read Less




