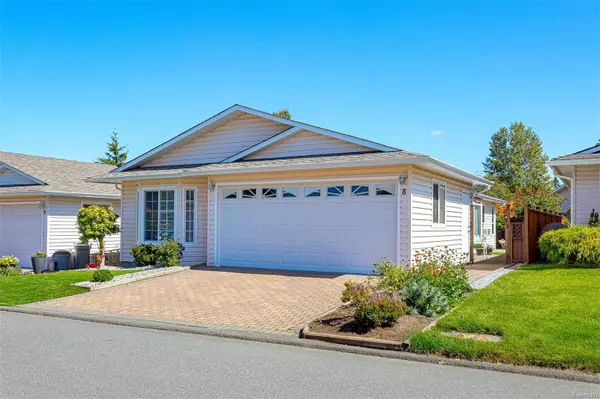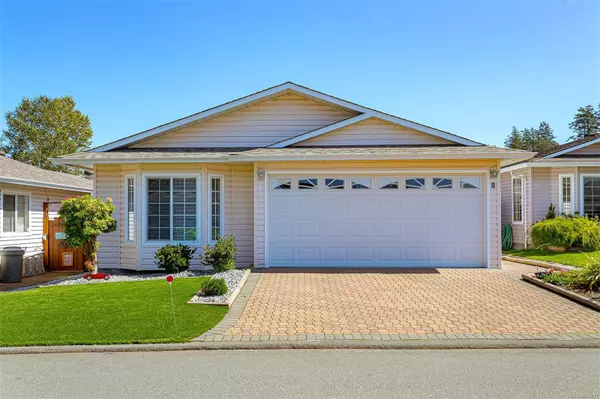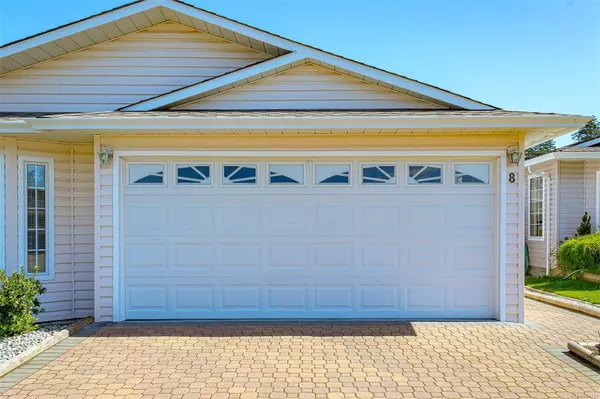For more information regarding the value of a property, please contact us for a free consultation.
8 Eagle Lane View Royal, BC V9A 7M2
Want to know what your home might be worth? Contact us for a FREE valuation!

Our team is ready to help you sell your home for the highest possible price ASAP
Key Details
Sold Price $463,000
Property Type Manufactured Home
Sub Type Manufactured Home
Listing Status Sold
Purchase Type For Sale
Square Footage 1,336 sqft
Price per Sqft $346
MLS Listing ID 974431
Sold Date 11/27/24
Style Rancher
Bedrooms 2
HOA Fees $682/mo
Rental Info Some Rentals
Year Built 1995
Annual Tax Amount $1,980
Tax Year 2024
Lot Size 3,484 Sqft
Acres 0.08
Property Description
One Floor Living at its Best! This Songhees Retirement Complex a great complex offering excellent value. This 2 bed 2 bath rancher featuring an excellent floor plan! The bedrooms are on opposite sides of the home with the Primary Bedroom offering space for a king size, his/her closets, 4 piece ensuite with soaker tub and walk in shower! Living and Dining space opens out to your beautiful Patio through sliding patio doors. Lovely bright kitchen with lots of cabinets and eating area off kitchen. There is also a full laundry room. One of the few units with a double attached garage. Admirals Walk shopping Center for groceries, banking, restaurants, and many other amenities. This property is also located on a main bus route and offers a Clubhouse for social functions as well as guest suites for your visitors. A Fantastic Lifestyle Choice!
Location
Province BC
County Capital Regional District
Area Vr Glentana
Direction South
Rooms
Other Rooms Guest Accommodations
Basement Crawl Space
Main Level Bedrooms 2
Kitchen 1
Interior
Interior Features Dining/Living Combo, Soaker Tub, Vaulted Ceiling(s)
Heating Electric, Forced Air
Cooling Window Unit(s)
Flooring Carpet, Linoleum
Fireplaces Number 1
Fireplaces Type Gas, Living Room
Equipment Electric Garage Door Opener
Fireplace 1
Appliance F/S/W/D, Microwave
Laundry In Unit
Exterior
Exterior Feature Fencing: Full
Garage Spaces 2.0
Amenities Available Clubhouse, Common Area, Private Drive/Road, Recreation Room, Street Lighting
Roof Type Asphalt Shingle
Handicap Access Ground Level Main Floor, Primary Bedroom on Main, Wheelchair Friendly
Total Parking Spaces 1
Building
Lot Description Irregular Lot
Building Description Frame Wood,Vinyl Siding, Rancher
Faces South
Story 1
Foundation Poured Concrete
Sewer Sewer To Lot
Water Municipal
Architectural Style California
Structure Type Frame Wood,Vinyl Siding
Others
HOA Fee Include Garbage Removal,Gas
Ownership Leasehold
Pets Allowed Birds, Cats, Dogs, Number Limit
Read Less
Bought with eXp Realty
GET MORE INFORMATION





