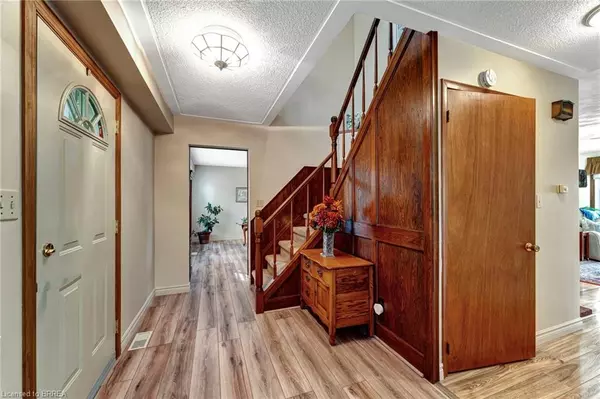For more information regarding the value of a property, please contact us for a free consultation.
9 Rollingwood Crescent Brantford, ON N3R 5Z7
Want to know what your home might be worth? Contact us for a FREE valuation!

Our team is ready to help you sell your home for the highest possible price ASAP
Key Details
Sold Price $852,500
Property Type Single Family Home
Sub Type Single Family Residence
Listing Status Sold
Purchase Type For Sale
Square Footage 2,130 sqft
Price per Sqft $400
MLS Listing ID 40676172
Sold Date 11/25/24
Style Two Story
Bedrooms 3
Full Baths 3
Half Baths 1
Abv Grd Liv Area 3,217
Originating Board Brantford
Annual Tax Amount $5,823
Property Description
Welcome to 9 Rollingwood, nestled in Brantford's highly sought-after North end. This beautifully maintained 2-storey home boasts newly updated laminate flooring in the living room, dining room, and hallway. With ample living space throughout, this home is perfect for a growing family looking for comfort and functionality. The inviting eat-in kitchen is equipped with built-in appliances, abundant storage and a stunning skylight that floods the space with natural light. Enjoy casual family meals in the cozy dinette area, which offers convenient direct access to your backyard oasis, or gather together for special occasions in the elegant formal dining room. The main level features two distinct living areas. The family room is the ideal spot to unwind, featuring a gas fireplace, creating a warm atmosphere while you gaze out through the extra-large bay window at the picturesque views of your backyard. The formal living room exudes charm with a striking wood-paneled feature wall and an inviting wood-burning fireplace. The large recreation room on the lower level is a fantastic space for entertainment, complete with a stylish bar and ample open area perfect for games, movie nights, or family fun. Notable interior features of this home include a brand-new water softener, an RO system, and an electronic air filter, ensuring the utmost comfort and convenience. Step outside and immerse yourself in the tranquil beauty of your backyard sanctuary that includes two interlocking brick patios, a stunning water feature, flourishing perennials in the flower beds, and a raised herb garden perfect for culinary enthusiasts. Unwind in the soothing hot tub as you enjoy the serene view of the mature trees. The exterior also includes a gas line for your natural gas BBQ. This home is ideally located close to schools, shopping, parks, and all the amenities that Brantford's vibrant north end has to offer. Don't miss the opportunity to experience this exceptional home—book your showing today!
Location
Province ON
County Brantford
Area 2010 - Brierpark/Greenbrier
Zoning R1A
Direction Travelling north on Cedarland Drive, turn left onto Candlewood Drive, and then turn right onto Rollingwood Crescent.
Rooms
Other Rooms Shed(s)
Basement Full, Finished
Kitchen 1
Interior
Interior Features Ceiling Fan(s)
Heating Forced Air, Natural Gas
Cooling Central Air
Fireplaces Number 2
Fireplaces Type Gas, Wood Burning
Fireplace Yes
Window Features Skylight(s)
Appliance Water Softener, Built-in Microwave, Dishwasher, Dryer, Microwave, Refrigerator, Washer
Laundry Laundry Room, Lower Level
Exterior
Exterior Feature Other
Parking Features Attached Garage, Garage Door Opener, Interlock
Garage Spaces 1.0
Fence Full
Roof Type Asphalt Shing
Porch Patio
Lot Frontage 73.0
Lot Depth 119.3
Garage Yes
Building
Lot Description Urban, Irregular Lot, Playground Nearby, Quiet Area, Schools, Shopping Nearby
Faces Travelling north on Cedarland Drive, turn left onto Candlewood Drive, and then turn right onto Rollingwood Crescent.
Foundation Poured Concrete
Sewer Sewer (Municipal)
Water Municipal
Architectural Style Two Story
Structure Type Brick,Vinyl Siding
New Construction No
Others
Senior Community false
Tax ID 322020152
Ownership Freehold/None
Read Less




