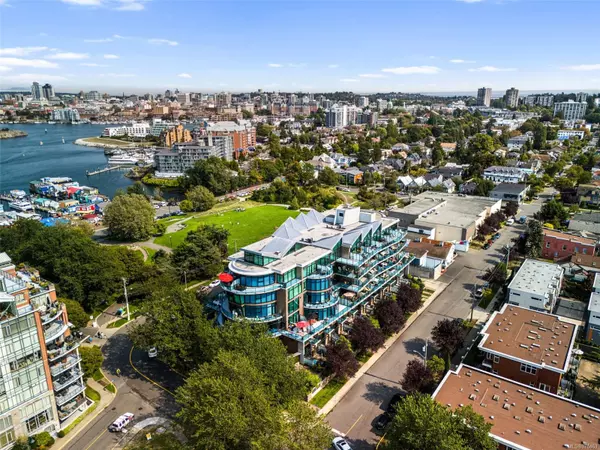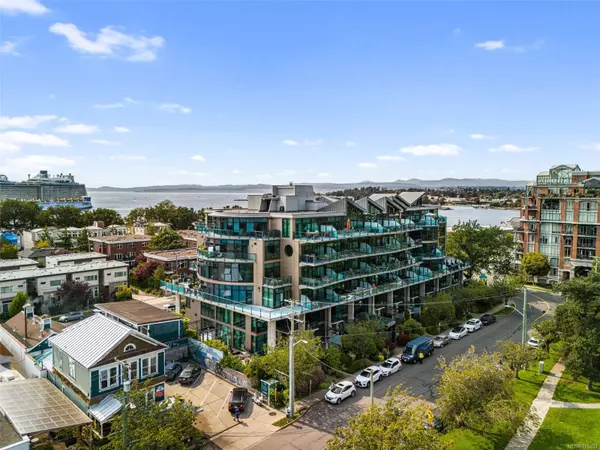For more information regarding the value of a property, please contact us for a free consultation.
21 Erie St #110 Victoria, BC V8V 5A8
Want to know what your home might be worth? Contact us for a FREE valuation!

Our team is ready to help you sell your home for the highest possible price ASAP
Key Details
Sold Price $945,000
Property Type Townhouse
Sub Type Row/Townhouse
Listing Status Sold
Purchase Type For Sale
Square Footage 1,136 sqft
Price per Sqft $831
MLS Listing ID 976463
Sold Date 11/26/24
Style Main Level Entry with Upper Level(s)
Bedrooms 2
HOA Fees $639/mo
Rental Info Unrestricted
Year Built 2003
Annual Tax Amount $3,951
Tax Year 2023
Lot Size 1,742 Sqft
Acres 0.04
Property Description
Rare South facing walkup corner unit executive townhome at the Reef! Floor-to-ceiling windows fill the soaring 10' overheight rooms with an abundance of natural light. The kitchen and living each open onto their spacious patios, perfect for entertaining, and a balcony off of the main bedroom offers a private retreat. Nestled beside the park and steps from Fishermans Warf and Ogden Point breakwater, this location is the epitome of James Bay's seaside lifestyle. Exposed concrete and clean lines bring sophisticated cosmopolitan vibes to the laid-back charming buzz of the inner harbor. Experience all of the conveniences and security of steel and concrete condo living, with the independence of walk-up off-street entry, and the privacy of split-level living. A walkers paradise, this gem is a short stroll from the inner harbor and downtown Victoria, as well as the serenity of the Dallas Road oceanside walk and Beacon Hill Park. This is the chance to invest in the lifestyle of your dreams!
Location
Province BC
County Capital Regional District
Area Vi James Bay
Direction South
Rooms
Basement None
Kitchen 1
Interior
Interior Features Ceiling Fan(s), Controlled Entry, Dining/Living Combo, Elevator, Storage
Heating Baseboard, Natural Gas
Cooling None
Flooring Mixed, Wood
Fireplaces Number 2
Fireplaces Type Gas, Living Room, Primary Bedroom
Fireplace 1
Window Features Blinds
Appliance F/S/W/D
Laundry In Unit
Exterior
Amenities Available Bike Storage, Elevator(s)
View Y/N 1
View City, Mountain(s)
Roof Type Asphalt Rolled
Handicap Access Ground Level Main Floor
Total Parking Spaces 1
Building
Lot Description Private, Rectangular Lot
Building Description Steel and Concrete,Other, Main Level Entry with Upper Level(s)
Faces South
Story 6
Foundation Poured Concrete
Sewer Sewer To Lot
Water Municipal
Structure Type Steel and Concrete,Other
Others
HOA Fee Include Garbage Removal,Hot Water,Insurance,Maintenance Grounds,Property Management,Water
Tax ID 025-851-802
Ownership Freehold/Strata
Pets Description Cats, Dogs
Read Less
Bought with Century 21 Queenswood Realty Ltd.
GET MORE INFORMATION





