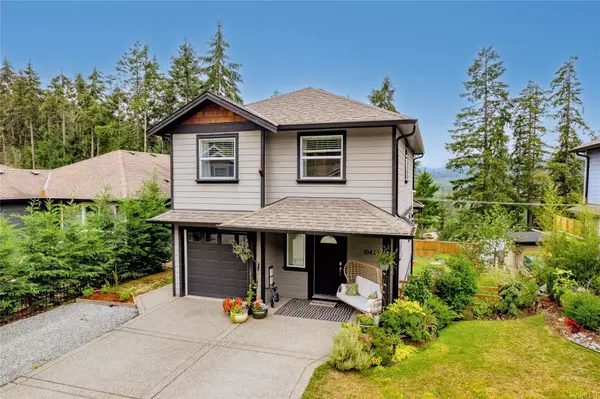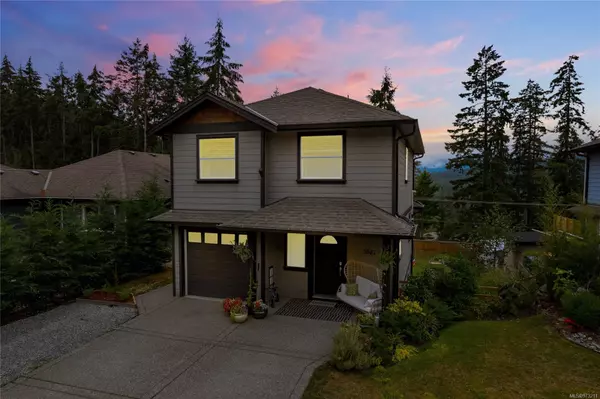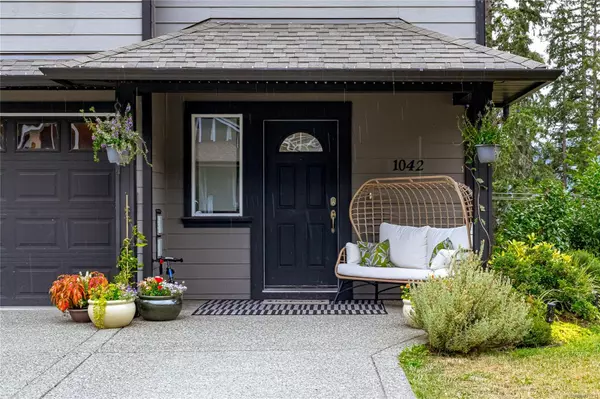For more information regarding the value of a property, please contact us for a free consultation.
1042 Skylar Cir Shawnigan Lake, BC V0R 2W3
Want to know what your home might be worth? Contact us for a FREE valuation!

Our team is ready to help you sell your home for the highest possible price ASAP
Key Details
Sold Price $720,000
Property Type Single Family Home
Sub Type Single Family Detached
Listing Status Sold
Purchase Type For Sale
Square Footage 1,783 sqft
Price per Sqft $403
MLS Listing ID 973211
Sold Date 11/26/24
Style Main Level Entry with Lower/Upper Lvl(s)
Bedrooms 3
HOA Fees $77/mo
Rental Info Unrestricted
Year Built 2013
Annual Tax Amount $4,626
Tax Year 2023
Lot Size 5,662 Sqft
Acres 0.13
Property Description
Welcome to your dream home in Shawnigan Lake! This beautifully designed 3-bedroom, 4-bathroom residence, offers a perfect blend of modern comfort and natural beauty, all just minutes from the beach.
Upon entering, you'll be greeted by a bright and open main level featuring a stylish kitchen with an island and stainless steel appliances, a cozy living room with a gas fireplace, and a lovely deck that provides a serene spot to enjoy the surrounding landscape.
Upstairs, the home boasts three well-appointed bedrooms, including a spacious primary suite with a walk-in closet and a luxurious 5-piece ensuite. The lower level serves as a fantastic entertainment space with a generous rec room, a 4-piece bath, and ample storage, plus direct access to a large, fully fenced backyard perfect for outdoor fun.
Situated in a welcoming neighborhood with abundant green space, this home is ideally located near waterfront access and numerous recreational trails.
Location
Province BC
County Cowichan Valley Regional District
Area Ml Shawnigan
Direction East
Rooms
Basement None
Kitchen 1
Interior
Heating Baseboard, Electric, Heat Pump, Natural Gas
Cooling Air Conditioning, Wall Unit(s), None
Fireplaces Number 1
Fireplaces Type Gas
Fireplace 1
Laundry In House
Exterior
Garage Spaces 1.0
Roof Type Fibreglass Shingle
Total Parking Spaces 3
Building
Lot Description Rectangular Lot
Building Description Cement Fibre,Frame Wood,Insulation: Ceiling,Insulation: Walls, Main Level Entry with Lower/Upper Lvl(s)
Faces East
Story 3
Foundation Poured Concrete
Sewer Sewer To Lot
Water Municipal
Structure Type Cement Fibre,Frame Wood,Insulation: Ceiling,Insulation: Walls
Others
Tax ID 028-602-692
Ownership Freehold/Strata
Pets Allowed Aquariums, Birds, Caged Mammals, Cats, Dogs
Read Less
Bought with RE/MAX Camosun




