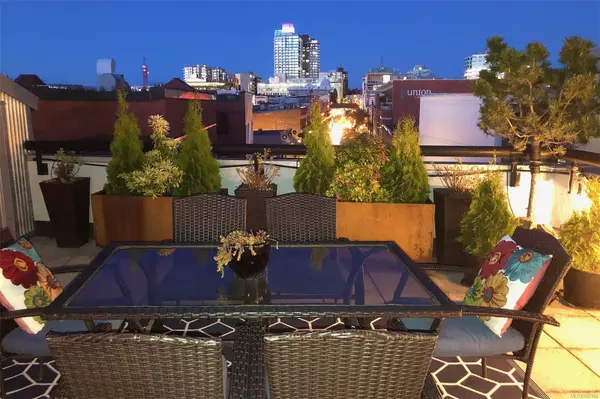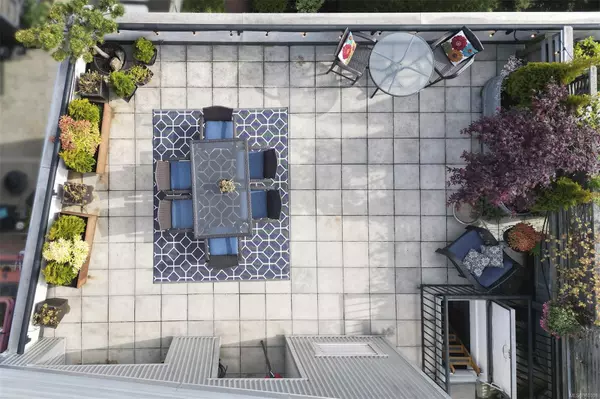For more information regarding the value of a property, please contact us for a free consultation.
409 Swift St #518 Victoria, BC V8W 1S2
Want to know what your home might be worth? Contact us for a FREE valuation!

Our team is ready to help you sell your home for the highest possible price ASAP
Key Details
Sold Price $625,000
Property Type Condo
Sub Type Condo Apartment
Listing Status Sold
Purchase Type For Sale
Square Footage 645 sqft
Price per Sqft $968
Subdivision Mermaid Wharf
MLS Listing ID 960108
Sold Date 11/26/24
Style Condo
Bedrooms 1
HOA Fees $541/mo
Rental Info Unrestricted
Year Built 1999
Annual Tax Amount $2,812
Tax Year 2023
Lot Size 435 Sqft
Acres 0.01
Property Description
Welcome to "The Ketch" at Mermaid Wharf - one of the largest, most ideal layouts in this building situated on Victoria’s Inner Harbour. With a large bedroom that easily fits a queen bed & side tables and full closet with shelving, raised office nook, open plan kitchen/dining/living room, and gas fireplace, it's perfect for either owner-occupiers or long-term renters Impeccably maintained and updated by the owners with engineered hardwood floors, brand-new range, and washer & heat-pump dryer. This top-floor corner suite has 9' ceilings, and its own private 585+ sqft rooftop garden patio with stunning views to Chinatown and across the bridge to the Inner Harbour. It has an automated sprinkler system and lighting - perfect for keeping your plants healthy and enjoying outdoor entertaining or a peaceful retreat. The patio can be accessed via the unit’s roof hatch or by the common stairs, conveniently located beside the unit. This suite also has its own secured underground parking stall.
Location
Province BC
County Capital Regional District
Area Vi Downtown
Direction Southeast
Rooms
Main Level Bedrooms 1
Kitchen 1
Interior
Interior Features Dining/Living Combo, Storage
Heating Baseboard, Electric, Natural Gas
Cooling Central Air
Fireplaces Number 1
Fireplaces Type Gas, Insert
Fireplace 1
Appliance Dishwasher, F/S/W/D
Laundry In Unit
Exterior
Exterior Feature Balcony/Patio
Amenities Available Fitness Centre, Recreation Facilities
Waterfront Description Ocean
View Y/N 1
View City, Ocean
Roof Type Asphalt Rolled
Total Parking Spaces 1
Building
Lot Description Central Location, Marina Nearby
Building Description Brick & Siding,Insulation All,Steel and Concrete, Condo
Faces Southeast
Story 5
Foundation Poured Concrete
Sewer Sewer To Lot
Water Municipal
Structure Type Brick & Siding,Insulation All,Steel and Concrete
Others
HOA Fee Include Insurance
Tax ID 024-704-351
Ownership Freehold/Strata
Pets Description Aquariums, Birds, Caged Mammals, Cats, Dogs, Number Limit
Read Less
Bought with RE/MAX Camosun
GET MORE INFORMATION





