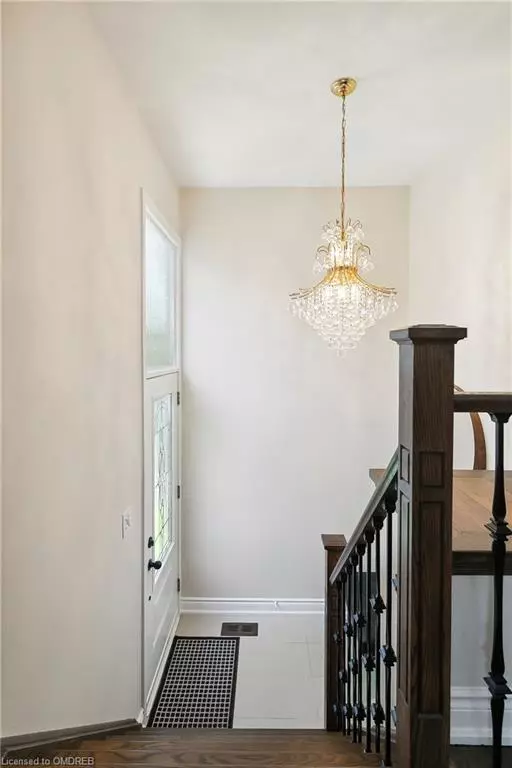For more information regarding the value of a property, please contact us for a free consultation.
1373 Holborne Place Oakville, ON L6H 3E2
Want to know what your home might be worth? Contact us for a FREE valuation!

Our team is ready to help you sell your home for the highest possible price ASAP
Key Details
Sold Price $1,426,000
Property Type Single Family Home
Sub Type Single Family Residence
Listing Status Sold
Purchase Type For Sale
Square Footage 1,829 sqft
Price per Sqft $779
MLS Listing ID 40655040
Sold Date 11/27/24
Style Backsplit
Bedrooms 5
Full Baths 3
Abv Grd Liv Area 1,829
Originating Board Oakville
Annual Tax Amount $4,782
Property Description
Situated On A Quiet Cul-De-Sac In The Desirable Community Of Falgarwood, This Beautifully Updated 4+1 Bed 3 Bath Home Provides It All! Truly A Turn-Key Home Featuring Premium Finishings Throughout. Kitchen Is A Chefs Dream Offering Top Of The Line Stainless Steel Appliances, Quartz Backsplash + Counters W/ Ample Space, Pot Filler Over Large 6 Burner Gas Range And Grohe Blue Water Filtration System W/ Sparkling Water Setup. 3 Bedrooms On The Upper Level, Office/4th Bedroom On The Main And Additional Bedroom In The Basement. Engineered Hardwood Throughout W/Exception Of Upper Level Featuring Hardwood. The Home Boasts 3 Full, Beautifully Updated Bathrooms. Backyard Is An Entertainers Dream! Professional Concrete Work Surrounds The In-Ground, Heated Salt Water Pool. Spacious Shed Providing Outdoor Storage. Built In Bbq/Countertop And Gas Fire Pit Perfect For Entertaining! Conveniently Located Close To All Major Amenities, Forms Of Transportation, Highways, Schools, Bus Routes, Parks/ Trails & More!
Location
Province ON
County Halton
Area 1 - Oakville
Zoning RL11
Direction Upper Middle/ Grand Boulevard
Rooms
Other Rooms Shed(s)
Basement Full, Finished
Kitchen 1
Interior
Interior Features Central Vacuum
Heating Forced Air, Natural Gas
Cooling Central Air
Fireplaces Number 1
Fireplaces Type Wood Burning
Fireplace Yes
Window Features Window Coverings
Appliance Water Heater Owned, Water Purifier, Built-in Microwave, Dishwasher, Dryer, Freezer, Gas Stove, Hot Water Tank Owned, Microwave, Range Hood, Refrigerator, Washer
Laundry Lower Level
Exterior
Exterior Feature Built-in Barbecue, Landscaped, Lawn Sprinkler System, Lighting
Parking Features Attached Garage, Garage Door Opener
Garage Spaces 2.0
Pool In Ground, Salt Water
Utilities Available Natural Gas Connected, Recycling Pickup, Street Lights
Roof Type Shingle
Lot Frontage 25.47
Lot Depth 110.0
Garage Yes
Building
Lot Description Urban, Cul-De-Sac, Highway Access, Hospital, Major Highway, Park, Public Transit, Quiet Area, School Bus Route, Schools, Shopping Nearby
Faces Upper Middle/ Grand Boulevard
Foundation Unknown
Sewer Sewer (Municipal)
Water Municipal
Architectural Style Backsplit
Structure Type Brick
New Construction No
Others
Senior Community false
Tax ID 248860182
Ownership Freehold/None
Read Less
GET MORE INFORMATION





