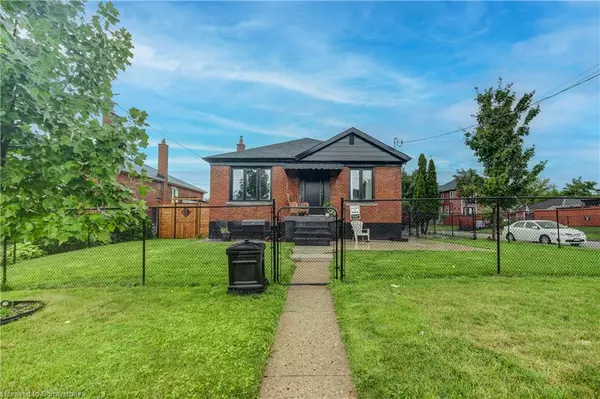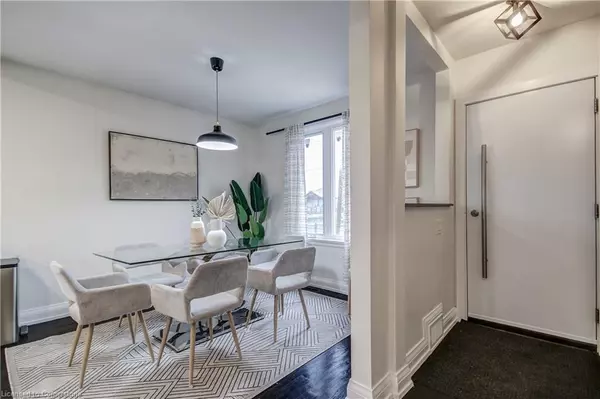For more information regarding the value of a property, please contact us for a free consultation.
42 Bunnell Crescent North York, ON M3M 2C1
Want to know what your home might be worth? Contact us for a FREE valuation!

Our team is ready to help you sell your home for the highest possible price ASAP
Key Details
Sold Price $1,250,000
Property Type Single Family Home
Sub Type Single Family Residence
Listing Status Sold
Purchase Type For Sale
Square Footage 2,000 sqft
Price per Sqft $625
MLS Listing ID 40652147
Sold Date 11/15/24
Style Bungalow
Bedrooms 4
Full Baths 2
Abv Grd Liv Area 2,445
Originating Board Mississauga
Annual Tax Amount $4,213
Property Description
Welcome to 42 Bunnell Crescent, a beautifully maintained bungalow nestled in a highly sought-afterneighborhood in Toronto. This
inviting home features 3 spacious bedrooms on the main floor, plus anadditional 2 bedrooms in the basement, offering ample space for a growing family or potential rentalincome. Step inside to discover a bright and airy living space with gleaming hardwood floors andlarge windows that fill the home with natural light. The lower level offers even more living space,with a separate entrance leading to a fully finished basement. Here, youll find two additionalbedrooms, a full bathroom, and a second kitchen, making it perfect for an in-law suite or rentalopportunity. The possibilities are endless!
Location
Province ON
County Toronto
Area Tw05 - Toronto West
Zoning RD(f15;a550*5)
Direction Keele & Wilson
Rooms
Basement Separate Entrance, Full, Finished
Kitchen 2
Interior
Interior Features None
Heating Natural Gas
Cooling Central Air
Fireplace No
Appliance Dishwasher
Laundry In-Suite
Exterior
Parking Features Detached Garage
Garage Spaces 1.0
Roof Type Asphalt Shing
Lot Frontage 50.0
Lot Depth 129.0
Garage Yes
Building
Lot Description Urban, Public Transit
Faces Keele & Wilson
Foundation Concrete Perimeter
Sewer Sewer (Municipal)
Water Municipal
Architectural Style Bungalow
Structure Type Brick
New Construction No
Others
Senior Community false
Tax ID 102660185
Ownership Freehold/None
Read Less




