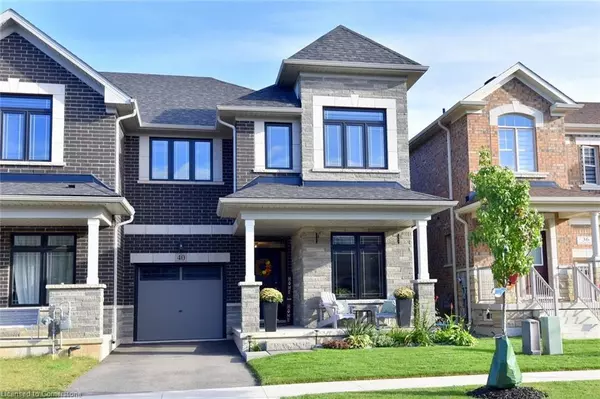For more information regarding the value of a property, please contact us for a free consultation.
40 Kenesky Drive Waterdown, ON L8B 1Y2
Want to know what your home might be worth? Contact us for a FREE valuation!

Our team is ready to help you sell your home for the highest possible price ASAP
Key Details
Sold Price $1,130,000
Property Type Townhouse
Sub Type Row/Townhouse
Listing Status Sold
Purchase Type For Sale
Square Footage 2,419 sqft
Price per Sqft $467
MLS Listing ID 40651749
Sold Date 11/23/24
Style Two Story
Bedrooms 4
Full Baths 3
Half Baths 1
Abv Grd Liv Area 2,419
Originating Board Hamilton - Burlington
Year Built 2020
Annual Tax Amount $6,670
Property Description
Rare, luxury 2400 sq. ft. end-unit freehold townhome, loaded with modern features. 4 bedrooms, 3.5 baths, with main floor den/office. Bright, open-plan main floor with 9 ft. smooth ceilings, luxury vinyl plank flooring, built-ins. The gourmet kitchen showcases upgraded cabinets, wide island, upgraded quartz counters, built-in appliances and a gorgeous gas stove. The sliding doors off the kitchen dinette lead to back deck and fenced backyard with lawn area. On the 9ft high second floor, the elegant Primary suite includes a square bedroom with fireplace, designer ensuite bath and walk-in wardrobe. A junior Suite has its own ensuite bath, while the other 2 bedrooms share a 4 piece bath. A separate laundry room helps to "clean it where you make it". This original owner has spent over $150,000 in upgrades to create a wonderful family home for you. Basement is unfinished with a rough-in for future bath. On demand hot water tank, water softener and water purification system are monthly rentals thru Enercare $111.55. This townhouse is truly in move-in condition and offers a flexible closing date.
Location
Province ON
County Hamilton
Area 46 - Waterdown
Zoning er
Direction Hwy #5 to Burke Road to Kenesky Drive
Rooms
Other Rooms Shed(s)
Basement Full, Unfinished
Kitchen 1
Interior
Interior Features Auto Garage Door Remote(s), Built-In Appliances
Heating Forced Air
Cooling Central Air
Fireplaces Number 1
Fireplaces Type Electric
Fireplace Yes
Window Features Window Coverings
Appliance Built-in Microwave, Dishwasher, Dryer, Gas Stove, Refrigerator, Washer
Laundry Upper Level
Exterior
Parking Features Attached Garage, Garage Door Opener, Asphalt
Garage Spaces 1.0
Roof Type Fiberglass
Porch Deck
Lot Frontage 28.26
Lot Depth 90.41
Garage Yes
Building
Lot Description Urban, Arts Centre, City Lot, Landscaped, Place of Worship, Playground Nearby, Public Transit, Rec./Community Centre
Faces Hwy #5 to Burke Road to Kenesky Drive
Foundation Poured Concrete
Sewer Sewer (Municipal)
Water Municipal
Architectural Style Two Story
Structure Type Brick,Stone
New Construction No
Others
Senior Community false
Tax ID 175011817
Ownership Freehold/None
Read Less
GET MORE INFORMATION





