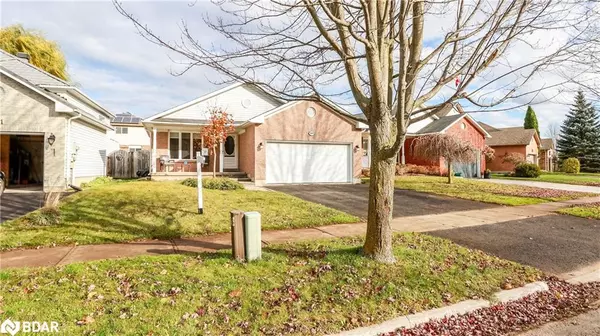For more information regarding the value of a property, please contact us for a free consultation.
99 Leggott Avenue Barrie, ON L4N 8B8
Want to know what your home might be worth? Contact us for a FREE valuation!

Our team is ready to help you sell your home for the highest possible price ASAP
Key Details
Sold Price $692,500
Property Type Single Family Home
Sub Type Single Family Residence
Listing Status Sold
Purchase Type For Sale
Square Footage 1,409 sqft
Price per Sqft $491
MLS Listing ID 40665957
Sold Date 11/22/24
Style Backsplit
Bedrooms 3
Full Baths 2
Abv Grd Liv Area 1,823
Originating Board Barrie
Year Built 1996
Annual Tax Amount $4,317
Lot Size 4,312 Sqft
Acres 0.099
Property Description
STOP LOOKING, THIS HOME HAS ALL YOU NEED!! $70,0000 IN UPGRADES IN 2021!! Amazing Fully-Detached 4 Level Split. Home Features 3 Bedrooms & 2 Full Bathrooms. PRICED RIGHT! Perfect Modern Home Offers Everything You Needed to Welcome You to the Market. Whether You Are Upgrading or Downsizing With the Family This Updated Home is for You. Renovations Includes; Upgrading the Entire Eat-in Kitchen Which Features a Stainless Steel Refrigerator, Gas Stove, Dishwasher & Microwave. Lots of Custom Cupboards and Gleaming Ceramic Tile Floors. Plus a Sliding Doors to the Fully Fenced Backyard. Luxurious Remodeled Upstairs Washroom with Wall-to-Wall Glassed-in Shower and New Hall Linen Closet. Amazing Engineered Walnut Hardwood Floors in Livingroom, Dining Room and on Upper Level Landing. All Flooring Upgraded in 2021 (except Upstairs 2nd Bdrm). Main Level Offers a Wonderful Open Concept Livingroom, Dining room & Eat-in Kitchen. Upper Level Has 2 Large Bedrooms and Fully Renovated Washroom. Lower Level Offers Family rooms, Third Bedroom, which can be Used as an Office, and Downstairs Full Washroom Boast New Floor & Vanity. (Wonderful In-law Potential). The Unspoiled Basement Provides the Laundry Room and Features and Impressive HIDDEN SAFE ROOM for all your Important Valuables. Great Location View Outside Picture Window is Park/Greenbelt and Trails. Close by There are Schools, Skiing, Hiking Nature Trails, Shopping, Restaurants, Dog Park, etc. Great Commuter Home. 10 Min to Hwy 400, 25 Min to Base Borden, 30 Min. to Alliston, 35 Min & Wasaga Beach and a little over 1 hr. to Toronto. Everything about This Home is Perfect For Those Gatherings! Come and Take a Look at This Beauty...Don't Miss Out!
Location
Province ON
County Simcoe County
Area Barrie
Zoning RES
Direction BIG BAY POINT RD. TO LEGGOTT AVE.
Rooms
Other Rooms Shed(s)
Basement Walk-Up Access, Full, Unfinished
Kitchen 1
Interior
Interior Features Auto Garage Door Remote(s), Built-In Appliances, Ceiling Fan(s), Other
Heating Forced Air, Natural Gas
Cooling Central Air
Fireplace No
Window Features Window Coverings
Appliance Built-in Microwave, Dishwasher, Dryer, Gas Stove, Microwave, Refrigerator, Washer
Laundry In Basement
Exterior
Exterior Feature Landscaped, Year Round Living
Parking Features Attached Garage, Garage Door Opener, Asphalt, Built-In, Concrete, Inside Entry, Other
Garage Spaces 2.0
Utilities Available At Lot Line-Gas, At Lot Line-Hydro, At Lot Line-Municipal Water, Cable Available, Electricity Available, High Speed Internet Avail, Natural Gas Available, Recycling Pickup, Phone Available
Waterfront Description Lake/Pond
View Y/N true
View Park/Greenbelt
Roof Type Asphalt Shing
Porch Deck, Patio, Porch
Lot Frontage 49.57
Lot Depth 107.96
Garage Yes
Building
Lot Description Urban, Irregular Lot, Beach, Business Centre, Dog Park, City Lot, Near Golf Course, Landscaped, Library, Major Highway, Open Spaces, Park, Place of Worship, Playground Nearby, Rec./Community Centre, Schools, Shopping Nearby, Other
Faces BIG BAY POINT RD. TO LEGGOTT AVE.
Foundation Poured Concrete
Sewer Sewer (Municipal)
Water Municipal
Architectural Style Backsplit
Structure Type Brick,Vinyl Siding
New Construction No
Schools
Elementary Schools Willow Landing & St. Michael The Archangel Catholic
High Schools Innisdale & St Peters
Others
Senior Community false
Tax ID 587400325
Ownership Freehold/None
Read Less
GET MORE INFORMATION





