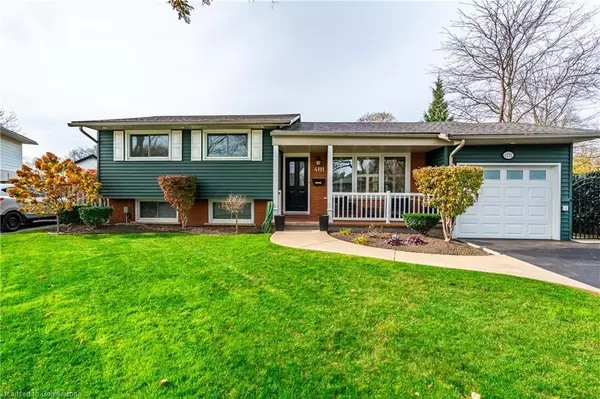For more information regarding the value of a property, please contact us for a free consultation.
4111 London Court Niagara Falls, ON L2E 6K3
Want to know what your home might be worth? Contact us for a FREE valuation!

Our team is ready to help you sell your home for the highest possible price ASAP
Key Details
Sold Price $660,000
Property Type Single Family Home
Sub Type Single Family Residence
Listing Status Sold
Purchase Type For Sale
Square Footage 1,161 sqft
Price per Sqft $568
MLS Listing ID 40677272
Sold Date 11/23/24
Style Sidesplit
Bedrooms 4
Full Baths 1
Half Baths 1
Abv Grd Liv Area 2,190
Originating Board Hamilton - Burlington
Year Built 1968
Annual Tax Amount $4,025
Property Description
Nestled on a peaceful court, this spacious 4-level sidesplit is the perfect family home! Enjoy 3 bright bedrooms upstairs and an additional bedroom and bathroom on the lower level – ideal for guests or family members seeking extra privacy. The heart of the home is the inviting eat-in kitchen, perfect for family meals and gatherings.
Relax and unwind in the cozy family rec room, and take advantage of the large laundry room conveniently located beside a generous storage room and a cold room in the basement.
Step outside to your fully fenced private yard with an attached sunroom – an oasis for year-round enjoyment. The property also includes a single-car garage with plenty of driveway space.
This home is perfect for families looking for comfort, space, and charm in beautiful Niagara Falls. ??
Book your private viewing today – this gem won’t last! ??
Location
Province ON
County Niagara
Area Niagara Falls
Zoning R1C
Direction Crawford St to London Crt
Rooms
Other Rooms Shed(s)
Basement Full, Finished
Kitchen 1
Interior
Interior Features Central Vacuum
Heating Forced Air, Natural Gas
Cooling Central Air
Fireplaces Number 1
Fireplaces Type Gas
Fireplace Yes
Appliance Dishwasher, Dryer, Washer
Laundry In Basement
Exterior
Exterior Feature Seasonal Living
Parking Features Attached Garage
Garage Spaces 1.0
Roof Type Asphalt Shing
Lot Frontage 74.98
Lot Depth 127.8
Garage Yes
Building
Lot Description Rural, Cul-De-Sac, Major Highway, Park, Place of Worship, Public Transit, Schools, Shopping Nearby
Faces Crawford St to London Crt
Foundation Concrete Block
Sewer Sewer (Municipal)
Water Municipal
Architectural Style Sidesplit
Structure Type Aluminum Siding,Brick
New Construction No
Others
Senior Community false
Tax ID 643070031
Ownership Freehold/None
Read Less
GET MORE INFORMATION





