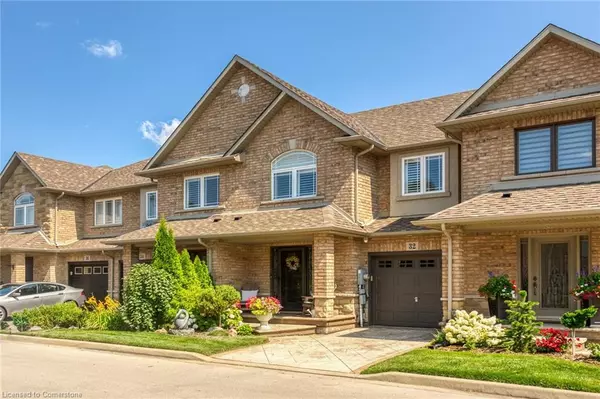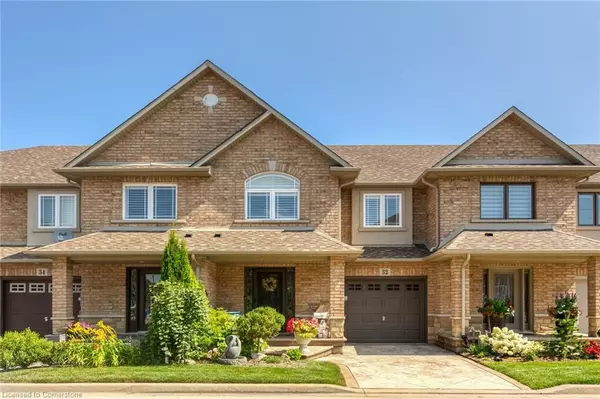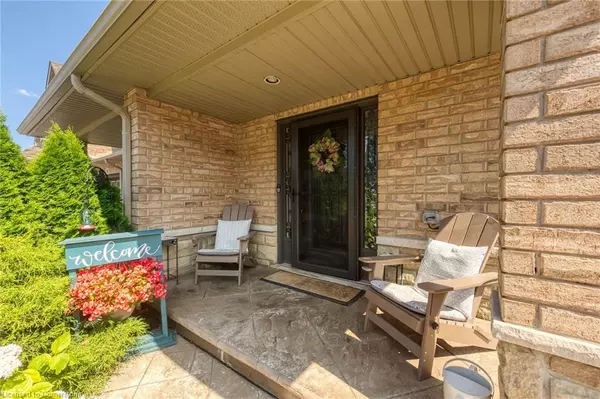For more information regarding the value of a property, please contact us for a free consultation.
32 Aster Avenue Hannon, ON L0R 1P0
Want to know what your home might be worth? Contact us for a FREE valuation!

Our team is ready to help you sell your home for the highest possible price ASAP
Key Details
Sold Price $750,000
Property Type Townhouse
Sub Type Row/Townhouse
Listing Status Sold
Purchase Type For Sale
Square Footage 1,729 sqft
Price per Sqft $433
MLS Listing ID 40667021
Sold Date 11/22/24
Style Two Story
Bedrooms 3
Full Baths 2
Half Baths 2
Abv Grd Liv Area 1,729
Originating Board Hamilton - Burlington
Annual Tax Amount $4,232
Property Description
Welcome to 32 Aster Ave in Summit Park. This nicely kept freehold townhome offers a fabulous open concept main floor design that's both inviting and elegant which allows for different options when it comes to your furniture placement. The large living room window and patio doors provide plenty of natural light while also offering a view of the beautiful rear deck and city park. The carpet free staircase leads you upstairs to an open concept loft with hardwood flooring that can become your home office, reading space or perhaps a play area for the little ones. The very spacious primary bedroom comes complete with its own ensuite bath, walk in closet and view of the park. Two more bedrooms and full bath complete the 2nd floor of this beautiful home. The basement is unfinished with a roughed in 2 piece bath and awaits your finishing touches. The rear deck is just perfect for your morning coffee while catching those stunning sunrises or afternoon cocktails. This home is perfect if you're looking for a turn key place to live that allows you room to grow. Located near schools, shopping, hiking, dining and highway access if you are a commuter. Don't wait on this one!
Location
Province ON
County Hamilton
Area 50 - Stoney Creek
Zoning RM3-173(A)
Direction Pinehill Dr. to Geranium Ave. to Aster Ave
Rooms
Other Rooms Gazebo
Basement Full, Unfinished
Kitchen 1
Interior
Interior Features Auto Garage Door Remote(s), Ceiling Fan(s), Rough-in Bath
Heating Natural Gas
Cooling Central Air
Fireplace No
Window Features Window Coverings
Appliance Water Softener, Built-in Microwave, Dishwasher, Dryer, Refrigerator, Stove, Washer
Laundry In Basement
Exterior
Parking Features Attached Garage, Garage Door Opener, Inside Entry
Garage Spaces 1.0
View Y/N true
View Park/Greenbelt
Roof Type Asphalt Shing
Porch Deck
Lot Frontage 22.0
Lot Depth 89.0
Garage Yes
Building
Lot Description Urban, Rectangular, Park, Public Transit, Schools, Shopping Nearby
Faces Pinehill Dr. to Geranium Ave. to Aster Ave
Foundation Poured Concrete
Sewer Sewer (Municipal)
Water Municipal-Metered
Architectural Style Two Story
Structure Type Brick Veneer,Stone,Vinyl Siding
New Construction No
Schools
Elementary Schools Shannen Koostacin & Our Lady Of Assumption
High Schools Saltfleet & Bishop Ryan
Others
HOA Fee Include Road Snow Removal,Grass Cutting,Cmn Elements Maint
Senior Community false
Tax ID 173851114
Ownership Freehold/None
Read Less




