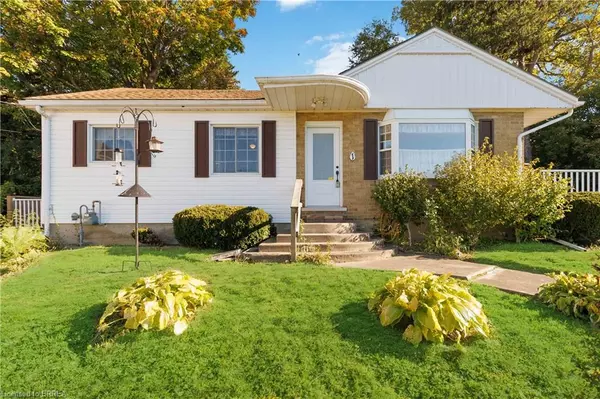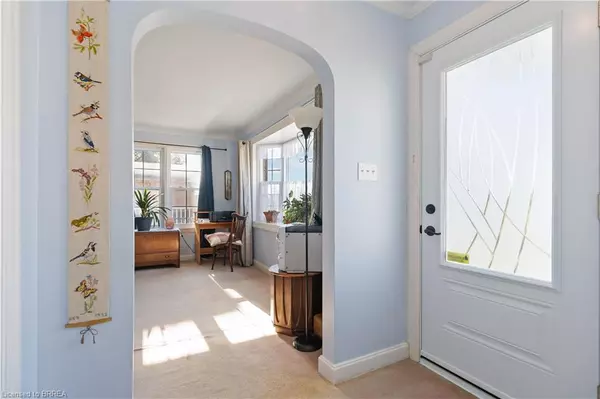For more information regarding the value of a property, please contact us for a free consultation.
1 Grand River Avenue Brantford, ON N3T 4Z3
Want to know what your home might be worth? Contact us for a FREE valuation!

Our team is ready to help you sell your home for the highest possible price ASAP
Key Details
Sold Price $560,000
Property Type Single Family Home
Sub Type Single Family Residence
Listing Status Sold
Purchase Type For Sale
Square Footage 1,235 sqft
Price per Sqft $453
MLS Listing ID 40656083
Sold Date 11/25/24
Style Bungalow
Bedrooms 3
Full Baths 2
Abv Grd Liv Area 2,131
Originating Board Brantford
Year Built 1947
Annual Tax Amount $3,508
Lot Size 10,890 Sqft
Acres 0.25
Property Description
Located in a quiet, low traffic area, steps from the SC Johnson Trail Network, the Grand River, shopping, restaurants, medical care, Public, Secondary & Post secondary Schools, Bus Route and so much more! 1 Grand River Ave is a larger bungalow for the era at over 2,600 square feet between the upper and lower levels. With a rather high elevation allowing for unique views of the neighbourhood & surroundings, this well cared for home invites the opportunity to move right in and realize your personal vision for decor & updates. This house has been well maintained over the years with many updates that provide peace of mind such as most windows & doors, Roof, Furnace & A/C, HRV/Air Exchanger added.
Location
Province ON
County Brantford
Area 2028 - Henderson/Holmedale
Zoning C1-RC
Direction Hwy 403 - Exit 36 Cambridge Hwy 24 N. (from East - turn LEFT on Fairview Dri, then LEFT onto King George Rd). King George Rd South toward the Hospital. In 2.2kms, left onto Brant Ave, 1.3 kms, Right onto Scarfe Ave - LEFT on Grand River Ave.
Rooms
Other Rooms Shed(s)
Basement Full, Partially Finished
Kitchen 1
Interior
Interior Features Air Exchanger, Florescent Lights
Heating Forced Air, Natural Gas, Wood Stove
Cooling Central Air
Fireplaces Number 1
Fireplaces Type Wood Burning Stove
Fireplace Yes
Window Features Window Coverings
Appliance Water Softener, Dryer, Refrigerator, Stove, Washer
Exterior
Waterfront Description Access to Water,River/Stream
Roof Type Asphalt Shing
Lot Frontage 88.58
Garage No
Building
Lot Description Urban, Irregular Lot, Airport, Ample Parking, Arts Centre, Campground, Cul-De-Sac, Dog Park, City Lot, Near Golf Course, Highway Access, Hospital, Library, Major Anchor, Major Highway, Park, Place of Worship, Playground Nearby, Public Parking, Public Transit, Quiet Area, Rail Access, Rec./Community Centre, School Bus Route, Schools, Shopping Nearby, Trails
Faces Hwy 403 - Exit 36 Cambridge Hwy 24 N. (from East - turn LEFT on Fairview Dri, then LEFT onto King George Rd). King George Rd South toward the Hospital. In 2.2kms, left onto Brant Ave, 1.3 kms, Right onto Scarfe Ave - LEFT on Grand River Ave.
Foundation Poured Concrete
Sewer Sewer (Municipal)
Water Municipal
Architectural Style Bungalow
Structure Type Aluminum Siding,Brick,Other
New Construction No
Schools
Elementary Schools Christ The King, Lansdowne, Ecole Dufferin
High Schools Bci, Tollgate Tech, St John'S College
Others
Senior Community false
Tax ID 322800078
Ownership Freehold/None
Read Less




