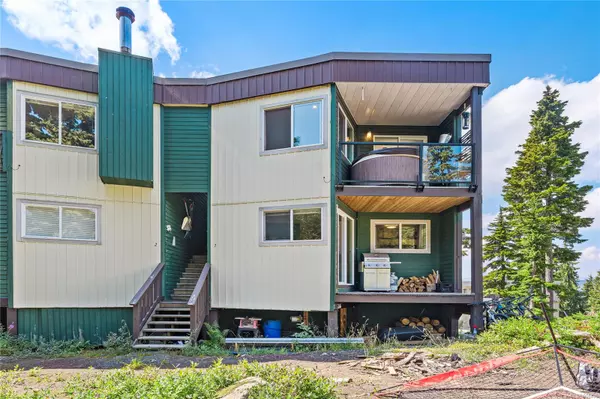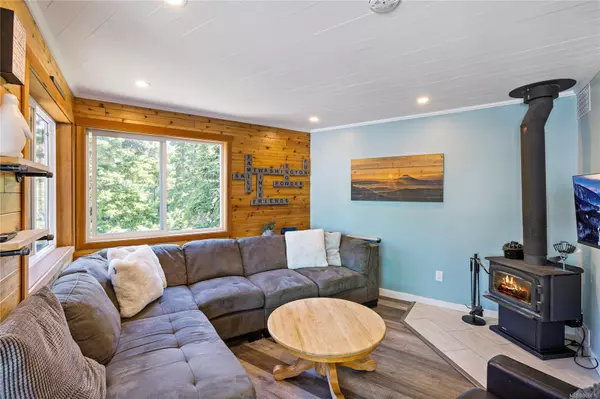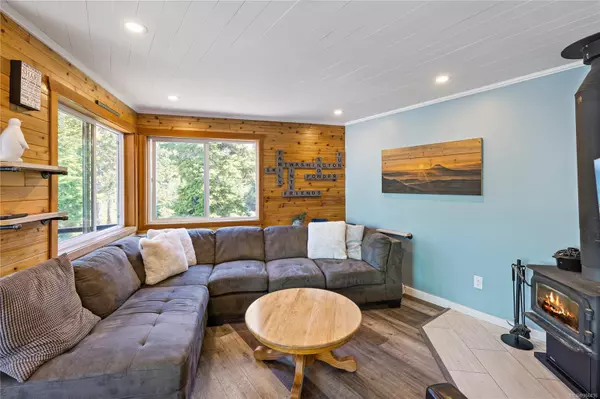For more information regarding the value of a property, please contact us for a free consultation.
736 Albert Edward Pl #1 Courtenay, BC V9J 1L0
Want to know what your home might be worth? Contact us for a FREE valuation!

Our team is ready to help you sell your home for the highest possible price ASAP
Key Details
Sold Price $435,000
Property Type Townhouse
Sub Type Row/Townhouse
Listing Status Sold
Purchase Type For Sale
Square Footage 1,302 sqft
Price per Sqft $334
Subdivision Alpine Village
MLS Listing ID 966436
Sold Date 11/25/24
Style Ground Level Entry With Main Up
Bedrooms 3
HOA Fees $270/mo
Rental Info Unrestricted
Year Built 1981
Annual Tax Amount $1,642
Tax Year 2023
Property Description
SECLUDED CORNER UNIT! Located in the Alpine Village on Mount Washington, this ski out 3 bedroom townhouse been recently updated. It has been modernized with renos including flooring, paint, lighting, laundry area, the basement has become a functional living space with ski room, extra storage and and wax room/work bench and the kitchen that includes steel appliances & quartz countertops. Adults and youngsters can find their own space with the 3 level design. The top level is accessed by the covered 'front' entrance that leads to the main living area with access to a deck highlighted by the hot tub. The second level boasts the bedrooms and private small deck while the basement has its own exterior entrance. The appliances, furniture and hot tub are included. The building has 8 units and the location is close to the main lodge. Strata fees are $270/month, building fees are $300/month. This is a cozy unit that is a great place to get away to for the weekend or live here year round!
Location
Province BC
County Comox Valley Regional District
Area Cv Mt Washington
Zoning OT
Direction Northeast
Rooms
Basement Finished, Full
Main Level Bedrooms 3
Kitchen 1
Interior
Interior Features Furnished
Heating Baseboard, Electric
Cooling None
Flooring Mixed
Fireplaces Number 1
Fireplaces Type Wood Stove
Fireplace 1
Window Features Insulated Windows
Laundry In Unit
Exterior
View Y/N 1
View Mountain(s)
Roof Type Membrane
Total Parking Spaces 202
Building
Lot Description Central Location, Easy Access, Family-Oriented Neighbourhood, Park Setting, Quiet Area, Recreation Nearby, Rural Setting
Building Description Insulation: Ceiling,Insulation: Walls,Wood, Ground Level Entry With Main Up
Faces Northeast
Story 3
Foundation Poured Concrete
Sewer Other
Water Other
Additional Building None
Structure Type Insulation: Ceiling,Insulation: Walls,Wood
Others
HOA Fee Include Garbage Removal
Restrictions Building Scheme,Easement/Right of Way,Restrictive Covenants
Tax ID 000-472-441
Ownership Freehold/Strata
Pets Allowed Aquariums, Birds, Caged Mammals, Cats, Dogs
Read Less
Bought with Oakwyn Realty Ltd. (CMBLND)
GET MORE INFORMATION





