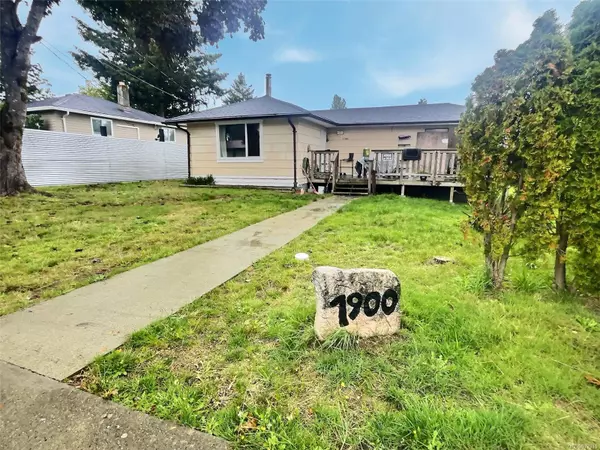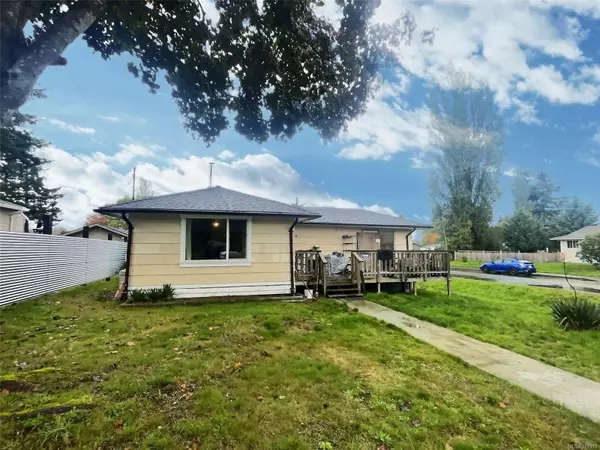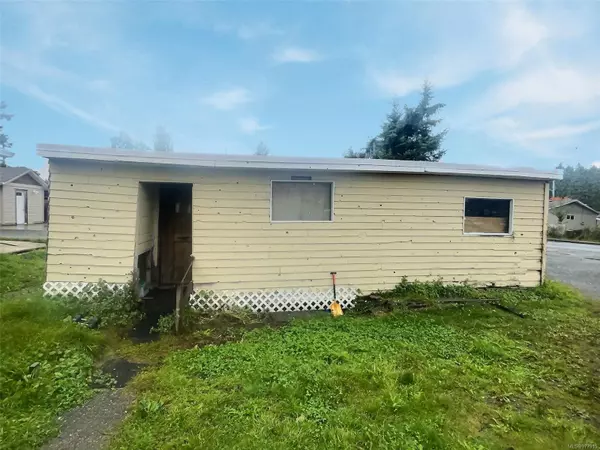For more information regarding the value of a property, please contact us for a free consultation.
1900 15th Ave Campbell River, BC V9W 4K1
Want to know what your home might be worth? Contact us for a FREE valuation!

Our team is ready to help you sell your home for the highest possible price ASAP
Key Details
Sold Price $385,000
Property Type Single Family Home
Sub Type Single Family Detached
Listing Status Sold
Purchase Type For Sale
Square Footage 770 sqft
Price per Sqft $500
MLS Listing ID 977915
Sold Date 11/25/24
Style Rancher
Bedrooms 2
Rental Info Unrestricted
Year Built 1958
Annual Tax Amount $4,200
Tax Year 2023
Lot Size 6,098 Sqft
Acres 0.14
Lot Dimensions 50 x 120
Property Description
2-bedroom home on a .14-acre corner lot in the growing Campbellton area of Campbell River. Perfect for 1st time buyers, downsizers, or investors. This 770 sq. ft. home has some updates. Enjoy a practical layout with laminate flooring, new drywall, and a certified wood stove for efficient heating. Hardwired smoke alarms, individual room thermostats, & new insulation in the ceilings & walls enhance comfort & safety. New roof with a 25-year warranty, some upgraded windows for, and hot/cold hose bibs for outdoor convenience. The spacious corner lot offers room for gardening or potential expansion, and a functional workshop adds versatility.
Accessibility upgrades in the bathroom and updates like new electrical work, faucets, and plumbing with copper/PEX lines ensure long-term reliability. With plenty of potential to customize, this home is an ideal opportunity in a developing neighbourhood! Open House Saturday October 12 @ 11:00-12:30 Hosted by Jenna Manners
Location
Province BC
County Campbell River, City Of
Area Cr Campbell River West
Zoning R1
Direction South
Rooms
Other Rooms Workshop
Basement Crawl Space
Main Level Bedrooms 2
Kitchen 1
Interior
Interior Features Eating Area
Heating Baseboard, Electric
Cooling None
Flooring Mixed
Fireplaces Number 1
Fireplaces Type Wood Burning
Fireplace 1
Window Features Vinyl Frames
Appliance Oven/Range Electric, Refrigerator
Laundry In House
Exterior
Garage Spaces 1.0
Roof Type Asphalt Shingle
Handicap Access Primary Bedroom on Main
Total Parking Spaces 2
Building
Lot Description Corner, Marina Nearby, Near Golf Course, Shopping Nearby
Building Description Insulation: Ceiling,Insulation: Walls,Wood, Rancher
Faces South
Foundation Block
Sewer Sewer Connected
Water Municipal
Additional Building Potential
Structure Type Insulation: Ceiling,Insulation: Walls,Wood
Others
Restrictions Unknown
Tax ID 000-548-961
Ownership Freehold
Acceptable Financing Clear Title
Listing Terms Clear Title
Pets Allowed Aquariums, Birds, Caged Mammals, Cats, Dogs
Read Less
Bought with Royal LePage Advance Realty




