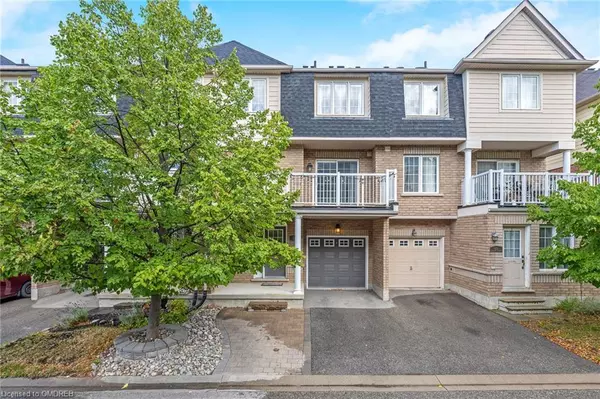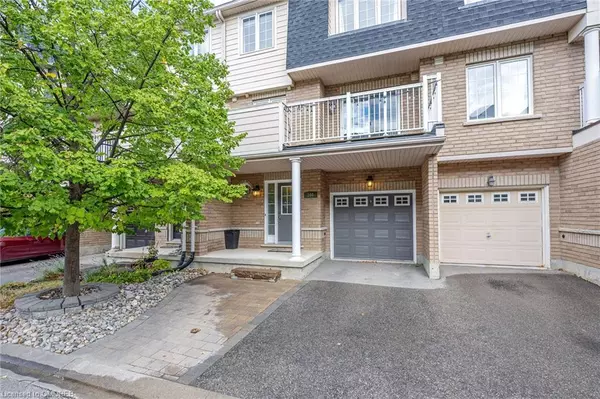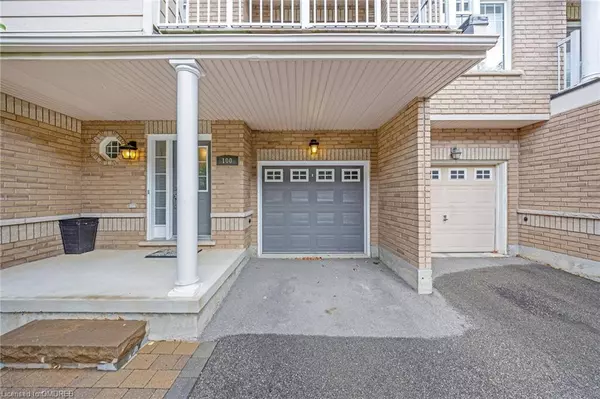For more information regarding the value of a property, please contact us for a free consultation.
620 Ferguson Drive #100 Milton, ON L9T 0M7
Want to know what your home might be worth? Contact us for a FREE valuation!

Our team is ready to help you sell your home for the highest possible price ASAP
Key Details
Sold Price $735,000
Property Type Townhouse
Sub Type Row/Townhouse
Listing Status Sold
Purchase Type For Sale
Square Footage 1,100 sqft
Price per Sqft $668
MLS Listing ID 40678049
Sold Date 11/22/24
Style 3 Storey
Bedrooms 2
Full Baths 1
Half Baths 1
HOA Y/N Yes
Abv Grd Liv Area 1,100
Originating Board Oakville
Year Built 2008
Annual Tax Amount $3,001
Property Description
Welcome to this stunning freehold townhouse located in the highly sought-after Beaty neighbourhood of Milton! This immaculate 3-storey home is perfect for first-time buyers, young families, or those looking to downsize. Step inside to discover a modern open-concept layout featuring a beautifully renovated kitchen that seamlessly flows into the dining and living areas. Enjoy the convenience of a walk-out to your private balcony, perfect for morning coffee or evening relaxation. Recent upgrades include a new roof and enhanced storage throughout the home and garage. The spacious master bedroom boasts a large walk-in closet, ensuring plenty of space for your wardrobe. With schools, parks, shopping, and public transit just moments away, this location offers everything you need for a vibrant lifestyle. This spotless home is move-in ready-don't miss the chance to make it yours!
Location
Province ON
County Halton
Area 2 - Milton
Zoning RMD2*90
Direction Armstrong to Ferguson
Rooms
Basement None
Kitchen 1
Interior
Interior Features High Speed Internet, None
Heating Forced Air, Natural Gas
Cooling Central Air
Fireplaces Number 1
Fireplaces Type Electric
Fireplace Yes
Window Features Window Coverings
Appliance Dishwasher, Dryer, Range Hood, Refrigerator, Stove, Washer
Laundry Upper Level
Exterior
Exterior Feature Balcony
Parking Features Attached Garage, Garage Door Opener
Garage Spaces 1.0
Utilities Available Cable Connected, Electricity Connected, Garbage/Sanitary Collection, Natural Gas Connected, Recycling Pickup, Street Lights, Phone Connected, Underground Utilities
Roof Type Asphalt Shing
Porch Open
Lot Frontage 20.37
Lot Depth 42.19
Garage Yes
Building
Lot Description Urban, Arts Centre, Library, Park, Place of Worship, Public Transit, Rec./Community Centre, Schools
Faces Armstrong to Ferguson
Foundation Slab
Sewer Sewer (Municipal)
Water Municipal
Architectural Style 3 Storey
Structure Type Brick,Shingle Siding,Vinyl Siding
New Construction No
Schools
Elementary Schools Irma Coulson And Gaurdian Angels
High Schools Craig Kielburger & St Kateri
Others
HOA Fee Include Common Elements,Road Maintenance visitors Parking
Senior Community false
Tax ID 249366989
Ownership Freehold/None
Read Less
GET MORE INFORMATION





