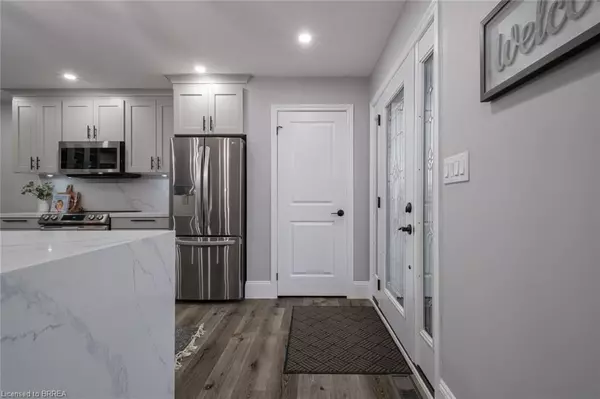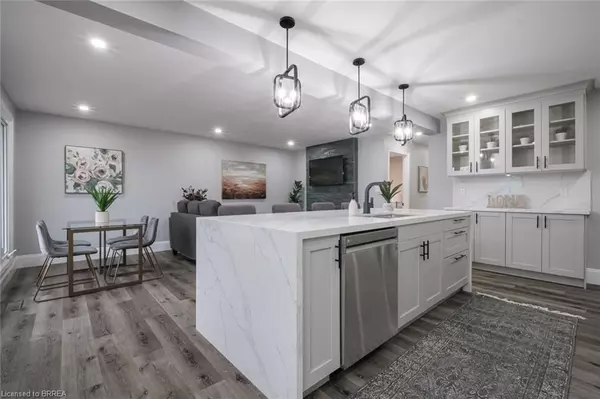For more information regarding the value of a property, please contact us for a free consultation.
2 Waddington Street Brantford, ON N3R 2R1
Want to know what your home might be worth? Contact us for a FREE valuation!

Our team is ready to help you sell your home for the highest possible price ASAP
Key Details
Sold Price $755,000
Property Type Single Family Home
Sub Type Single Family Residence
Listing Status Sold
Purchase Type For Sale
Square Footage 1,107 sqft
Price per Sqft $682
MLS Listing ID 40662541
Sold Date 11/23/24
Style Bungalow
Bedrooms 5
Full Baths 2
Abv Grd Liv Area 1,107
Originating Board Brantford
Year Built 1966
Annual Tax Amount $3,610
Property Description
Are you looking to make home ownership more affordable? You won't want to miss this recently updated home featuring an in law suite with separate entrance. This home is located in a prime north end location close to schools, shopping and hwy access. Main floor features 3 bedrooms 1 bath and lower floor features 2 bedroom, 1 bath and full kitchen! From the moment you enter this property you are greeted with a warm feeling in the open concept design. Upper kitchen highlight is a Quartz island with sink, built in stainless steel dishwasher and seating for 4! Living/dining room combination features pot lights and large bay window providing natural light! After a long day curl up in front of the electric fireplace and built in TV (both included). Lower level is an entertainers paradise, family room with pot lights, built in bar area with wine fridge topped off with electric fireplace and wall mounted TV. Access the rear yard though the carport where you have a gorgeous deck with privacy wall and fully fenced yard. This home has an updated electrical panel, new furnace and AC(2022) and new windows and doors (2022)
Location
Province ON
County Brantford
Area 2010 - Brierpark/Greenbrier
Zoning R1B
Direction North Park St to Waddington St
Rooms
Basement Separate Entrance, Full, Finished
Kitchen 2
Interior
Interior Features Built-In Appliances, In-law Capability
Heating Forced Air, Natural Gas
Cooling Central Air
Fireplaces Number 2
Fireplace Yes
Appliance Bar Fridge, Built-in Microwave, Dishwasher, Dryer, Refrigerator, Washer, Wine Cooler
Exterior
Roof Type Asphalt Shing
Lot Frontage 60.0
Garage No
Building
Lot Description Urban, Landscaped, Park, Schools
Faces North Park St to Waddington St
Foundation Block
Sewer Sewer (Municipal)
Water Municipal
Architectural Style Bungalow
Structure Type Brick
New Construction No
Others
Senior Community false
Tax ID 321800003
Ownership Freehold/None
Read Less




