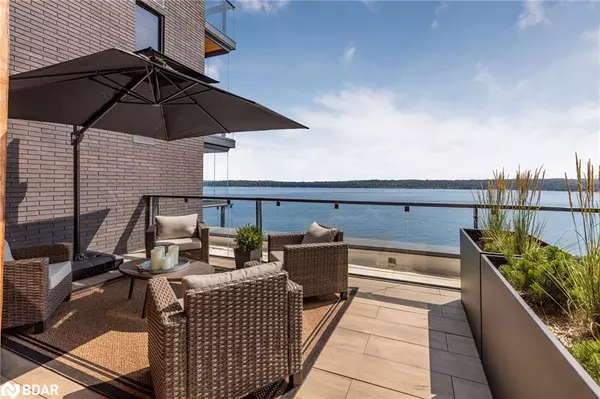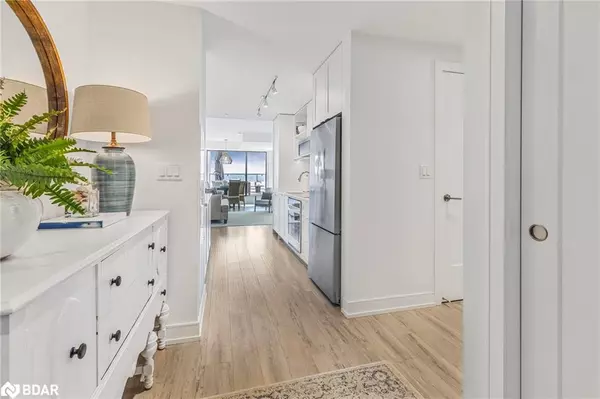For more information regarding the value of a property, please contact us for a free consultation.
185 Dunlop Street East Street #410 Barrie, ON L4M 1B2
Want to know what your home might be worth? Contact us for a FREE valuation!

Our team is ready to help you sell your home for the highest possible price ASAP
Key Details
Sold Price $799,900
Property Type Condo
Sub Type Condo/Apt Unit
Listing Status Sold
Purchase Type For Sale
Square Footage 879 sqft
Price per Sqft $910
MLS Listing ID 40675875
Sold Date 11/22/24
Style 1 Storey/Apt
Bedrooms 1
Full Baths 2
HOA Fees $527/mo
HOA Y/N Yes
Abv Grd Liv Area 879
Originating Board Barrie
Year Built 2023
Property Description
RARE OFFERING! Lakehouse Terrace model Imperial T with exquisite South-facing views! There are only a select few water-side terrace units and this is the first one to be offered for sale at Barrie's newest Condominium Development. Not only will you be living a few meters from the shores of Kempenfelt Bay you will have a gorgeous unobstructed views of the lake from the combined 250+ square feet of Balcony and Terrace area as well as from the living/dinging room and master bdrm* This beautifully appointed home is ideal for first time Buyers or Downsizers!*9' ceilings, quartz counters throughout, upgraded flooring and more!* Apprx $40,000 in upgrade$*Craftsman kitchen cupboards, built-in his-and-her wardrobes in the Master Bedroom, stackable parking - room for two vehicles in one spot! (large vehicle in lower bay and mid-sized vehicle in upper bay), retractable screen door to a balcony featuring the unique Lumon collapsible glass door system transitioning your entrance to the Terrace and much more! Beautifully appointed home! Large master bedroom w/spacious 4pc ensuite and walk out to balcony; comfortable den could also be a second bedroom. Stunning amenities include rooftop terraces with BBQs, gym, spa, party room with kitchen, 2 guest suites. 2 recently installed floating docks, SUP and kayak storage and more!*Pets are welcome and there are no size restrictions on dogs!* The building's concrete construction is ideal for noise limiting in all units* Lakhouse is one of the most exciting condominium developments in Barrie truly at the water.* Mid-January 2025 completion date is desired*Owners are licensed real estate salespersons*
Location
Province ON
County Simcoe County
Area Barrie
Zoning C1-1, RES
Direction Lakeshore to Mulcaster to Dunlop Street E to Lakhouse
Rooms
Kitchen 1
Interior
Interior Features Auto Garage Door Remote(s), Built-In Appliances, Elevator, Ventilation System
Heating Forced Air, Natural Gas, Heat Pump
Cooling Central Air
Fireplace No
Appliance Built-in Microwave, Dishwasher, Dryer, Refrigerator, Stove
Laundry In-Suite
Exterior
Exterior Feature Backs on Greenbelt, Balcony, Built-in Barbecue, Controlled Entry, Landscaped, Lighting, Private Entrance, Recreational Area, Year Round Living
Parking Features Garage Door Opener, Built-In, Exclusive, In/Out Parking, Inside Entry, Assigned, Stacked
Garage Spaces 2.0
Utilities Available Cable Available, Garbage/Sanitary Collection, High Speed Internet Avail, Recycling Pickup, Street Lights, Phone Available
Waterfront Description Bay,Waterfront Community,South,Other,Lake/Pond
View Y/N true
View Lake
Roof Type Flat
Handicap Access Accessible Public Transit Nearby, Accessible Elevator Installed, Hard/Low Nap Floors, Accessible Entrance, Neighborhood with Curb Ramps, Open Floor Plan, Parking, Ramps
Porch Enclosed, Terrace, Deck, Patio
Garage Yes
Building
Lot Description Urban, Beach, City Lot, Near Golf Course, Greenbelt, Hospital, Landscaped, Library, Marina, Open Spaces, Park, Place of Worship, Playground Nearby, Public Parking, Public Transit, Quiet Area, Rec./Community Centre, Regional Mall, Schools, Shopping Nearby, Skiing, Trails
Faces Lakeshore to Mulcaster to Dunlop Street E to Lakhouse
Foundation Concrete Perimeter
Sewer Sewer (Municipal)
Water Municipal
Architectural Style 1 Storey/Apt
Structure Type Cement Siding,Steel Siding,Stucco,Other
New Construction Yes
Others
HOA Fee Include Association Fee,Insurance,Building Maintenance,Common Elements,Decks,Maintenance Grounds,Parking,Trash,Property Management Fees,Roof,Snow Removal,Water
Senior Community false
Tax ID 595030209
Ownership Condominium
Read Less
GET MORE INFORMATION





