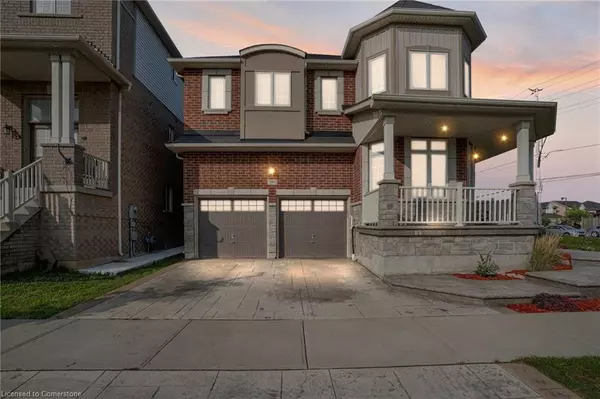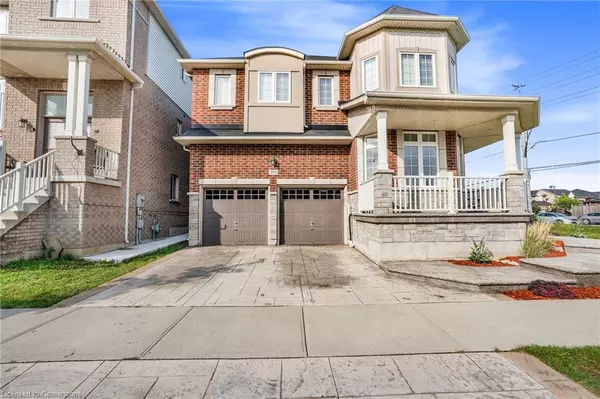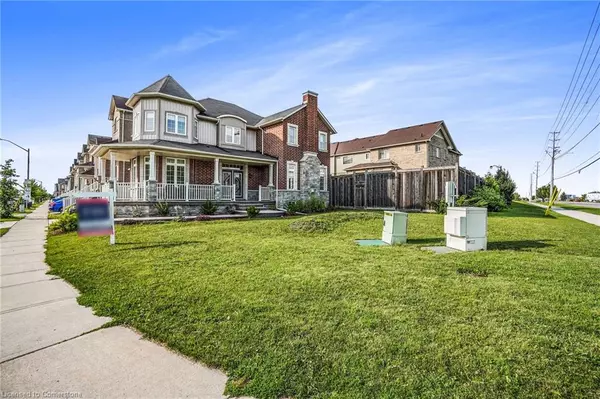For more information regarding the value of a property, please contact us for a free consultation.
593 Miller Way Milton, ON L9T 8L8
Want to know what your home might be worth? Contact us for a FREE valuation!

Our team is ready to help you sell your home for the highest possible price ASAP
Key Details
Sold Price $1,300,000
Property Type Single Family Home
Sub Type Single Family Residence
Listing Status Sold
Purchase Type For Sale
Square Footage 2,284 sqft
Price per Sqft $569
MLS Listing ID XH4199747
Sold Date 11/22/24
Style Two Story
Bedrooms 5
Full Baths 3
Half Baths 1
Abv Grd Liv Area 3,184
Originating Board Hamilton - Burlington
Year Built 2014
Annual Tax Amount $4,982
Property Description
Gorgeous 2 storey family home in the heart of Milton. Oversized corner lot with double wide fully fenced backyard. This home has Beautiful curb appeal and features a wrap around front porch, double garage and nicely landscaped gardens. Walk through the lovely double door entrance into foyer. The main floor boast a solid hardwood floors, 9 foot ceilings and a wood staircase with iron spindles . This main level features an open concept floor plan. The updated kitchen with granite counters, backsplash, stainless steel appliances, and a separate dining area opens to the large great room perfect for family gatherings. This floor also has a private office, laundry room & powder room. The upper level features 4 large bedrooms and a full bathroom. The Master Bedroom has its own ensuite bathroom and a walk-in closet. The professionally finished basement features a recreation room, 5th bedroom , another full bathroom and plenty of storage space. This home is a must see!
Location
Province ON
County Halton
Area 2 - Milton
Zoning PK BELT
Direction Derry to Miller Way
Rooms
Basement Full, Finished, Sump Pump
Kitchen 1
Interior
Interior Features Central Vacuum Roughed-in
Heating Forced Air, Natural Gas
Fireplaces Type Electric
Fireplace Yes
Laundry In-Suite
Exterior
Parking Features Attached Garage, Garage Door Opener, Concrete
Garage Spaces 2.0
Roof Type Asphalt Shing
Lot Frontage 64.35
Lot Depth 78.69
Garage Yes
Building
Lot Description Urban, Irregular Lot
Faces Derry to Miller Way
Foundation Poured Concrete
Sewer Sewer (Municipal)
Water Municipal
Architectural Style Two Story
Structure Type Brick,Stone,Stucco
New Construction No
Others
Senior Community false
Tax ID 250742227
Ownership Freehold/None
Read Less
GET MORE INFORMATION





