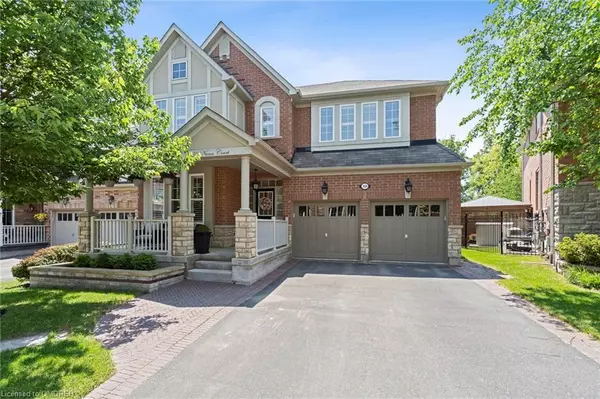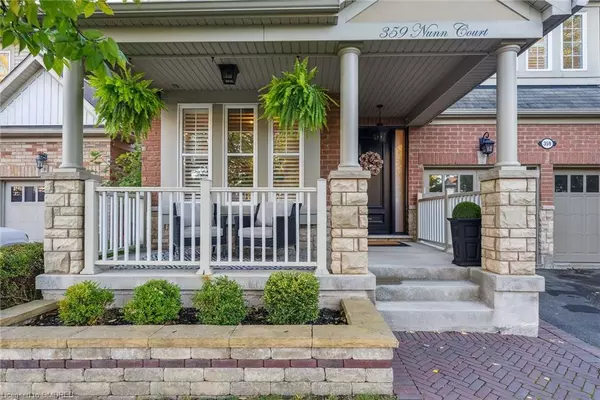For more information regarding the value of a property, please contact us for a free consultation.
359 Nunn Court Milton, ON L9T 7M3
Want to know what your home might be worth? Contact us for a FREE valuation!

Our team is ready to help you sell your home for the highest possible price ASAP
Key Details
Sold Price $1,760,000
Property Type Single Family Home
Sub Type Single Family Residence
Listing Status Sold
Purchase Type For Sale
Square Footage 2,900 sqft
Price per Sqft $606
MLS Listing ID 40674935
Sold Date 11/20/24
Style Two Story
Bedrooms 4
Full Baths 2
Half Baths 1
Abv Grd Liv Area 2,900
Originating Board Oakville
Annual Tax Amount $5,715
Property Description
Spectacular Executive Home Backing Onto Ravine** Open concept 4 br + office &
finished bsmt. 9' Ceilings Over 4000 SqFt of finished gorgeous living space. All
bathrooms renovated top of the line! Mudroom w/access to garage. Gourmet kitchen,
B/I appliances, gas range, magnificent Quartz Island, family size eat-in kitchen
combined large great room hi-lighted with custom built-ins & a double sided
fireplace that shares viewing with the separate dining room. Stunning primary
bedroom with spectacular 5 pce. bath, soaker tub & beautiful large walk-in shower
with rainforest head and bench. 3 additional bedrooms, 2nd floor laundry room
w/sink, extra sitting area on 2nd floor. Fully finished rec room w/ built-in media
centre. W/O to deck, private yard, salt water pool, Cabana & ravine offering a
serene and private outdoor living experience, luxurious comfort oasis in your own
backyard Attention to detail is evident with beautiful design elements and
functionality throughout this luxury home creating a truly exceptional living
experience. This home has a seamless flow which is perfect for everyday living and
entertaining. This home has it all.Throughout, this home exudes an air of
thoughtful luxury, with impeccable attention to detail and refined finishes. A
true masterpiece, this property invites you to experience a lifestyle of
unparalleled grandeur and comfort.
Location
Province ON
County Halton
Area 2 - Milton
Zoning NECAB
Direction Savoline Blvd. & Derry Road
Rooms
Other Rooms Shed(s)
Basement Full, Finished
Kitchen 1
Interior
Interior Features Auto Garage Door Remote(s)
Heating Forced Air, Natural Gas
Cooling Central Air
Fireplaces Type Family Room, Gas
Fireplace Yes
Appliance Dishwasher, Dryer, Gas Stove, Refrigerator, Washer
Laundry Laundry Room, Sink, Upper Level
Exterior
Exterior Feature Backs on Greenbelt, Landscape Lighting
Parking Features Attached Garage
Garage Spaces 2.0
Pool In Ground
View Y/N true
View Forest, Pool, Trees/Woods
Roof Type Asphalt Shing
Porch Patio
Lot Frontage 43.08
Lot Depth 89.02
Garage No
Building
Lot Description Urban, Arts Centre, City Lot, Near Golf Course, Greenbelt, Library, Park, Public Transit, Rec./Community Centre, Schools, Shopping Nearby
Faces Savoline Blvd. & Derry Road
Foundation Concrete Perimeter
Sewer Sewer (Municipal)
Water Municipal
Architectural Style Two Story
Structure Type Brick
New Construction No
Others
Senior Community false
Tax ID 249622020
Ownership Freehold/None
Read Less
GET MORE INFORMATION





