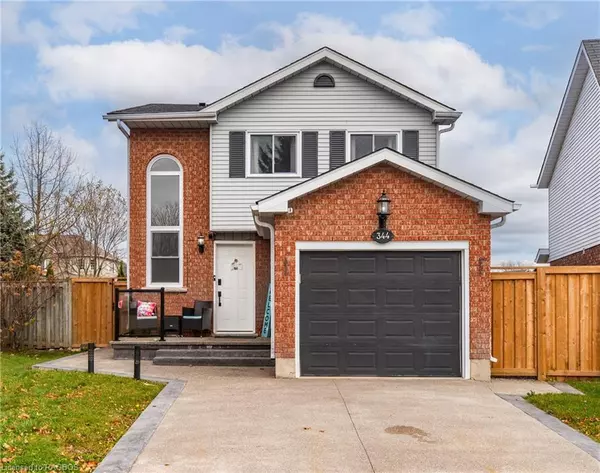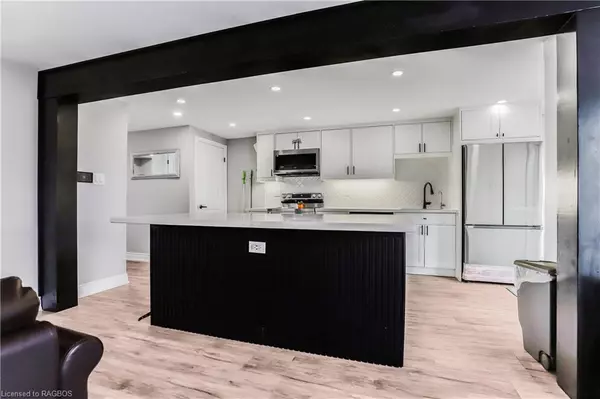For more information regarding the value of a property, please contact us for a free consultation.
344 Adams Court Orangeville, ON L9W 4R7
Want to know what your home might be worth? Contact us for a FREE valuation!

Our team is ready to help you sell your home for the highest possible price ASAP
Key Details
Sold Price $810,000
Property Type Single Family Home
Sub Type Single Family Residence
Listing Status Sold
Purchase Type For Sale
Square Footage 1,226 sqft
Price per Sqft $660
MLS Listing ID 40674081
Sold Date 11/20/24
Style Two Story
Bedrooms 3
Full Baths 2
Half Baths 1
Abv Grd Liv Area 1,814
Originating Board Grey Bruce Owen Sound
Year Built 1991
Annual Tax Amount $5,016
Property Description
Welcome to your dream home! This stunning property offers spacious, modern living with high-end
finishes throughout, featuring 3 large bedrooms, 2.5 bathrooms, and a beautifully finished basement.
Perfect for entertaining or relaxing, this home is sure to exceed your expectations. The living space is
open and bright has upscale finishes and a seamless flow. The heart of this home is a newly upgraded
kitchen with sleek cabinetry, premium appliances, and a spacious island for entertaining. The living room
Features a cozy fireplace, custom wall unit, and modern recessed lighting for a sophisticated ambiance. A
convenient powder room completes the main floor. The finished basement is complete with a full bathroom,
ample storage, and a large laundry room for ultimate convenience. There are additional laundry facilities
located in the primary bedroom for added ease. Outside leads to an expansive composite deck under a
large gazebo, an inviting fire pit area, and plenty of space for outdoor entertaining. An above-ground
pool is also available, perfect for summer relaxation. The property shines with an aggregate concrete driveway and
can accommodate up to three cars and a single car garage. This home is an entertainer's dream with both
indoor and outdoor spaces designed for comfort, luxury, and style. Located in a desirable and family friendly neighbourhood,
this property offers easy access to local amenities, schools, and parks. Don't miss the opportunity to make
this exceptional home yours!
Location
Province ON
County Dufferin
Area Orangeville
Zoning R3
Direction First Street and Hansen Blvd.
Rooms
Basement Full, Finished, Sump Pump
Kitchen 1
Interior
Interior Features Built-In Appliances
Heating Natural Gas
Cooling Central Air
Fireplaces Number 1
Fireplaces Type Electric
Fireplace Yes
Window Features Window Coverings
Appliance Water Heater, Water Softener, Built-in Microwave, Dishwasher, Dryer, Refrigerator, Stove, Washer
Laundry Laundry Room, Multiple Locations
Exterior
Exterior Feature Lighting
Parking Features Attached Garage, Concrete
Garage Spaces 1.0
Roof Type Asphalt Shing
Porch Deck
Lot Frontage 23.8
Lot Depth 112.06
Garage Yes
Building
Lot Description Urban, Irregular Lot, Arts Centre, Business Centre, Campground, Cul-De-Sac, Dog Park, City Lot, Forest Management, Near Golf Course, Greenbelt, Hospital, Landscaped, Library, Open Spaces, Park, Place of Worship, Playground Nearby, Public Transit, Ravine, Schools, Shopping Nearby, Skiing
Faces First Street and Hansen Blvd.
Foundation Poured Concrete
Sewer Sewer (Municipal)
Water Municipal
Architectural Style Two Story
Structure Type Brick Veneer,Vinyl Siding
New Construction No
Others
Senior Community false
Tax ID 340310128
Ownership Freehold/None
Read Less




