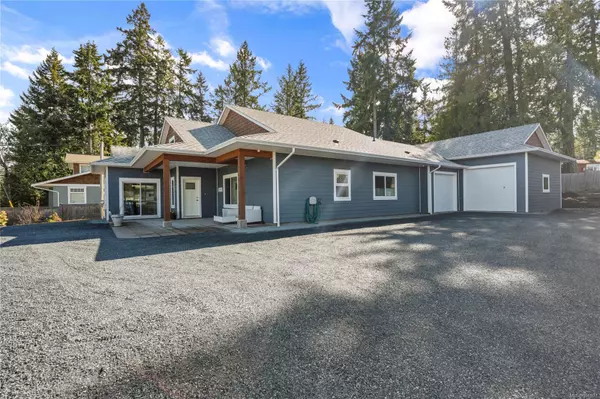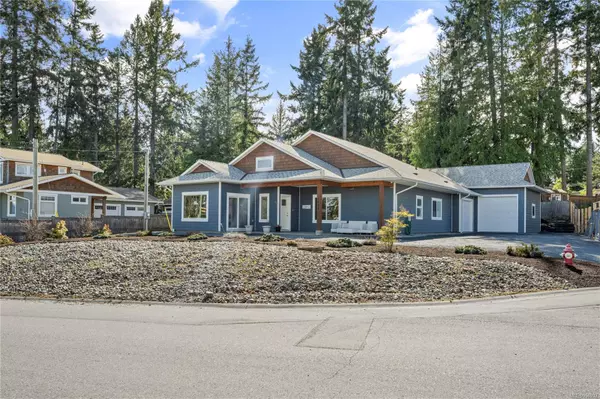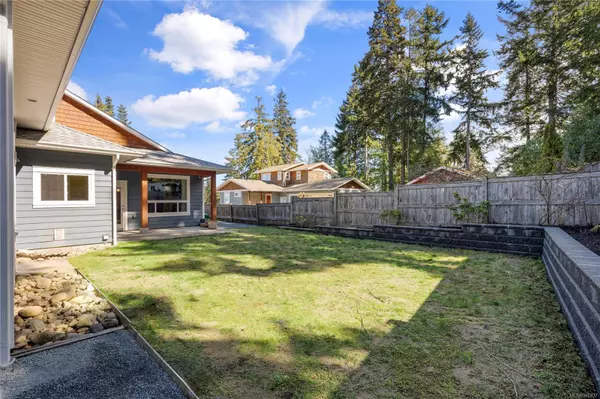For more information regarding the value of a property, please contact us for a free consultation.
1451 Seaway Dr Parksville, BC V9P 2E5
Want to know what your home might be worth? Contact us for a FREE valuation!

Our team is ready to help you sell your home for the highest possible price ASAP
Key Details
Sold Price $1,027,000
Property Type Single Family Home
Sub Type Single Family Detached
Listing Status Sold
Purchase Type For Sale
Square Footage 1,768 sqft
Price per Sqft $580
MLS Listing ID 966937
Sold Date 11/21/24
Style Rancher
Bedrooms 2
Rental Info Unrestricted
Year Built 2015
Annual Tax Amount $7,237
Tax Year 2023
Lot Size 0.290 Acres
Acres 0.29
Property Description
Recently Reduced! Rare ocean view rancher with workshop in lovely Parksville! This custom home has 2 BD + Den & 2BA, over 1750 sq ft of living space set on a flat 0.29 acre lot. Conveniently located near kms of sandy beaches, take in the ocean view from your custom quartz kitchen, family room & sprawling front covered porch - perfect spot for morning coffee. Relax in the large primary BD w/ double sink ensuite & walk-in, spacious & cozy living room w/ high vaulted ceilings, gas fireplace & access to back yard & a covered patio. There is a massive den w/ high ceilings, perfect for arts & crafts or use as a guest room. Down the hall is a 2nd BD, 4-PC BA, good sized laundry room, & access to the garage w/ EV charger. A second 600 sq ft garage w/ hoist, 220V; set up for all kinds of shop work. Outside is a fenced, freshly landscaped flat lot ready to be enjoyed this spring. Bonus features include heat pump with back up electric furnace, hot water on demand & tall crawl space for storage!
Location
Province BC
County Parksville, City Of
Area Pq Parksville
Zoning R1
Direction East
Rooms
Other Rooms Workshop
Basement Crawl Space
Main Level Bedrooms 2
Kitchen 1
Interior
Heating Electric, Forced Air, Heat Pump, Natural Gas
Cooling Air Conditioning
Flooring Carpet, Vinyl
Fireplaces Number 1
Fireplaces Type Gas
Fireplace 1
Window Features Insulated Windows,Screens,Vinyl Frames,Window Coverings
Appliance F/S/W/D, Microwave
Laundry In House
Exterior
Garage Spaces 3.0
View Y/N 1
View Mountain(s), Ocean
Roof Type Fibreglass Shingle
Total Parking Spaces 6
Building
Lot Description Cul-de-sac, Easy Access, Landscaped, Level, Private, Recreation Nearby
Building Description Insulation: Ceiling,Insulation: Walls, Rancher
Faces East
Foundation Poured Concrete
Sewer Sewer Connected
Water Municipal
Structure Type Insulation: Ceiling,Insulation: Walls
Others
Restrictions Building Scheme
Tax ID 026-651-955
Ownership Freehold
Pets Allowed Aquariums, Birds, Caged Mammals, Cats, Dogs
Read Less
Bought with Royal LePage Parksville-Qualicum Beach Realty (QU)




