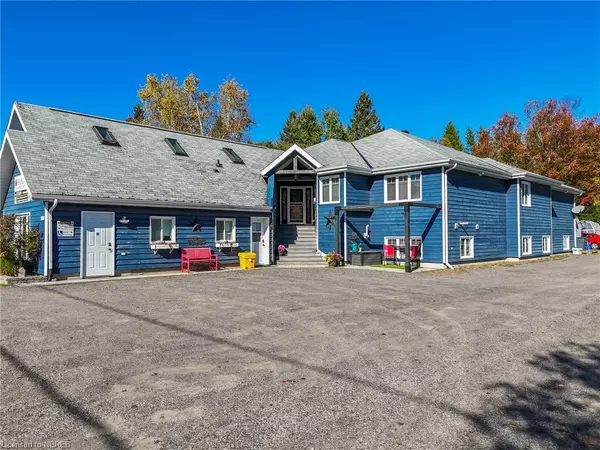For more information regarding the value of a property, please contact us for a free consultation.
1436 Main Street Callander, ON P0H 1H0
Want to know what your home might be worth? Contact us for a FREE valuation!

Our team is ready to help you sell your home for the highest possible price ASAP
Key Details
Sold Price $1,025,000
Property Type Single Family Home
Sub Type Single Family Residence
Listing Status Sold
Purchase Type For Sale
Square Footage 3,500 sqft
Price per Sqft $292
MLS Listing ID 40632609
Sold Date 11/19/24
Style Bungalow
Bedrooms 3
Full Baths 4
Abv Grd Liv Area 3,500
Originating Board North Bay
Annual Tax Amount $10,026
Property Description
This home has been built with the master bedroom facing the backyard with a 5 piece ensuite, walk in closet and a washer dryer unit in the bedroom. There is a door that will take you to the private deck at the back. 2 other bedrooms on that floor with a 3 piece bath a second set of washer and dryer, office and a loft. One of the bedrooms has a door that can be accessed from the outside if you are looking for a private office. Entertaining in the oversized kitchen and open concept living room will have your guests wanting to come back. there is a 2 bedroom apartment with its own entrance.The basement is set up for rooms to rent as well as a large space for groups or entertaining. there is also a washer and dryer in the basement. Lots of room for parking. versatile living for you and your extended family.
Location
Province ON
County Parry Sound
Area Callander
Zoning R1
Direction off pinewood road
Rooms
Basement Full, Finished
Kitchen 1
Interior
Interior Features Air Exchanger, Built-In Appliances, In-law Capability, In-Law Floorplan
Heating Forced Air, Natural Gas, Radiant Floor
Cooling Central Air
Fireplace No
Window Features Window Coverings
Appliance Bar Fridge, Instant Hot Water, Oven, Dishwasher, Dryer, Gas Stove, Microwave, Range Hood, Refrigerator, Stove, Washer, Wine Cooler
Exterior
Parking Features Detached Garage, Garage Door Opener
Garage Spaces 1.0
Roof Type Asphalt
Lot Frontage 79.0
Lot Depth 261.0
Garage Yes
Building
Lot Description Urban, Ample Parking, Beach, Business Centre, High Traffic Area, Library, Place of Worship, Playground Nearby, Rec./Community Centre, School Bus Route, Schools, Shopping Nearby, Trails
Faces off pinewood road
Foundation Block
Sewer Sewer (Municipal)
Water Municipal-Metered
Architectural Style Bungalow
Structure Type Wood Siding
New Construction No
Others
Senior Community false
Tax ID 522021263
Ownership Freehold/None
Read Less
GET MORE INFORMATION





