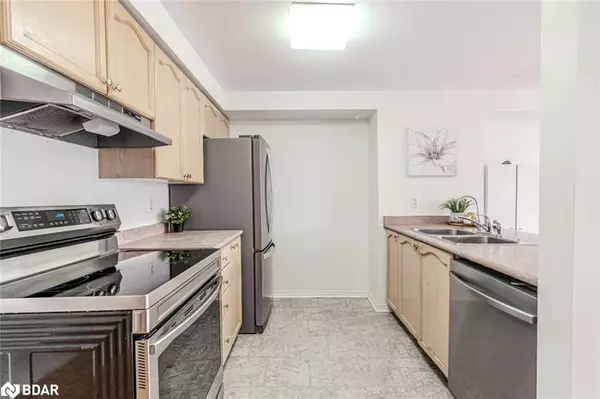For more information regarding the value of a property, please contact us for a free consultation.
126 Dunsmore Lane Barrie, ON L4M 6Z7
Want to know what your home might be worth? Contact us for a FREE valuation!

Our team is ready to help you sell your home for the highest possible price ASAP
Key Details
Sold Price $611,000
Property Type Townhouse
Sub Type Row/Townhouse
Listing Status Sold
Purchase Type For Sale
Square Footage 1,204 sqft
Price per Sqft $507
MLS Listing ID 40674999
Sold Date 11/20/24
Style Two Story
Bedrooms 4
Full Baths 2
Half Baths 1
Abv Grd Liv Area 1,560
Originating Board Barrie
Year Built 2001
Annual Tax Amount $3,545
Lot Size 2,874 Sqft
Acres 0.066
Property Description
END-UNIT TOWNHOME WITHIN WALKING DISTANCE OF RVH & GEORGIAN COLLEGE! Nestled in the convenient east end, this two-storey end-unit townhome featuring an all-brick exterior is an ideal starter home or investment opportunity, offering incredible value and versatility. Enjoy the large, private driveway with parking for four vehicles, plus an attached garage! Step inside to a functional galley-style kitchen featuring wood-toned cabinetry, stainless steel appliances, and ample counter space. The kitchen opens to a bright, airy living and dining area, where large windows let in abundant natural light, and a seamless walkout leads to the backyard, perfect for easy entertaining! Find three cozy bedrooms upstairs, while the fully finished basement offers an additional bedroom, ideal for guests, a home office, or extra storage. The fully fenced backyard features a patio area that creates a secure and private outdoor space for kids and pets to play. Located within walking distance of Royal Victoria Hospital (RVH), Georgian College, and nearby parks, this home provides convenient access to essential amenities. A quick drive takes you to shopping, dining, and various restaurants, making everyday errands a breeze. Don’t miss out on this well-located townhome!
Location
Province ON
County Simcoe County
Area Barrie
Zoning RM2-TH
Direction Johnson St/Dunsmore Ln
Rooms
Basement Full, Finished
Kitchen 1
Interior
Interior Features None
Heating Forced Air, Natural Gas
Cooling Central Air
Fireplace No
Appliance Dryer, Refrigerator, Stove, Washer
Laundry In Basement
Exterior
Parking Features Attached Garage
Garage Spaces 1.0
Roof Type Asphalt Shing
Lot Frontage 26.25
Lot Depth 109.5
Garage Yes
Building
Lot Description Urban, Rectangular, Near Golf Course, Hospital, Schools
Faces Johnson St/Dunsmore Ln
Foundation Concrete Block
Sewer Sewer (Municipal)
Water Municipal-Metered
Architectural Style Two Story
Structure Type Brick
New Construction No
Schools
Elementary Schools Maple Grove P.S/St. Monica'S C.S.
High Schools Eastview S.S./St. Joseph'S Catholic H.S.
Others
Senior Community false
Tax ID 588311462
Ownership Freehold/None
Read Less
GET MORE INFORMATION





