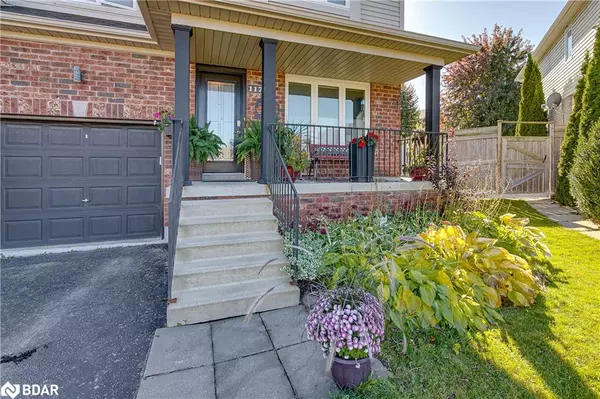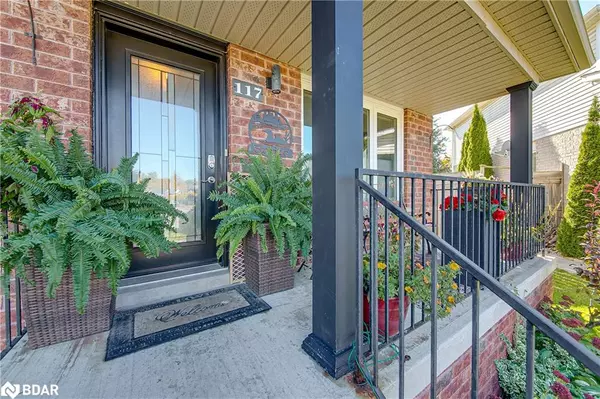For more information regarding the value of a property, please contact us for a free consultation.
117 Bentley Crescent Barrie, ON L4N 0Z1
Want to know what your home might be worth? Contact us for a FREE valuation!

Our team is ready to help you sell your home for the highest possible price ASAP
Key Details
Sold Price $619,000
Property Type Townhouse
Sub Type Row/Townhouse
Listing Status Sold
Purchase Type For Sale
Square Footage 1,162 sqft
Price per Sqft $532
MLS Listing ID 40663528
Sold Date 11/19/24
Style Two Story
Bedrooms 3
Full Baths 1
Abv Grd Liv Area 1,162
Originating Board Barrie
Year Built 2005
Annual Tax Amount $3,453
Property Description
Welcome to 117 Bentley Crescent, nestled on a premium, pie-shaped lot with an extra-wide rear yard with deck perfect for outdoor enjoyment! This charming home features a lovely covered front porch, ideal for morning coffee or evening relaxation. Step inside to an inviting open-concept living and dining area, perfect for hosting family and friends. The bright eat-in kitchen boasts ceramic flooring and quartz counter top - and a walkout to the expansive backyard, fenced for added privacy. Upstairs, you'll find three spacious bedrooms, including a well-appointed 3-piece bathroom. Many upgrades have been done in this home, furnace, fridge, stove microwave and laminate flooring in 2020, kitchen in 2021, air conditioning, deck, windows and doors and bathroom in 2022, dishwasher in 2023, roof in 2018. The unspoiled basement offers endless potential, complete with a rough-in for a future bathroom, making this home move-in ready! This well-maintained property is in excellent condition.
Location
Province ON
County Simcoe County
Area Barrie
Zoning RES,
Direction VETERANS TO BROOKFIELD To BENTLEY
Rooms
Basement Full, Unfinished
Kitchen 1
Interior
Interior Features Other
Heating Forced Air, Natural Gas
Cooling Central Air
Fireplace No
Appliance Built-in Microwave, Dishwasher, Dryer, Freezer, Refrigerator, Stove, Washer
Laundry In Basement
Exterior
Parking Features Attached Garage, Other
Garage Spaces 1.0
Utilities Available Cable Available, Natural Gas Available, Other
Waterfront Description Lake/Pond
Roof Type Asphalt Shing
Lot Frontage 81.95
Lot Depth 55.88
Garage Yes
Building
Lot Description Urban, Irregular Lot, Public Transit, Rec./Community Centre, Schools
Faces VETERANS TO BROOKFIELD To BENTLEY
Foundation Poured Concrete
Sewer Sewer (Municipal)
Water Municipal
Architectural Style Two Story
Structure Type Brick,Other
New Construction No
Others
Senior Community false
Tax ID 587330800
Ownership Freehold/None
Read Less
GET MORE INFORMATION





