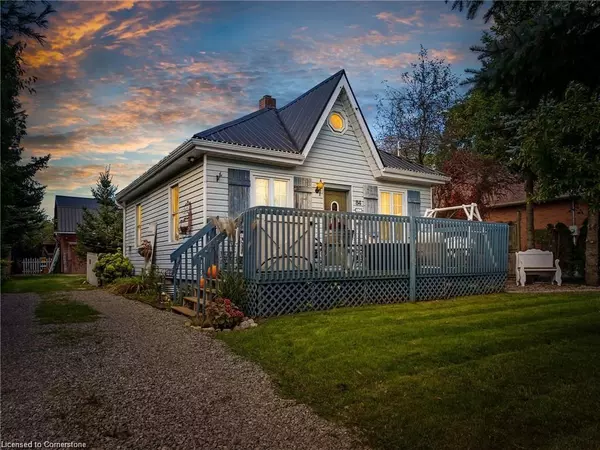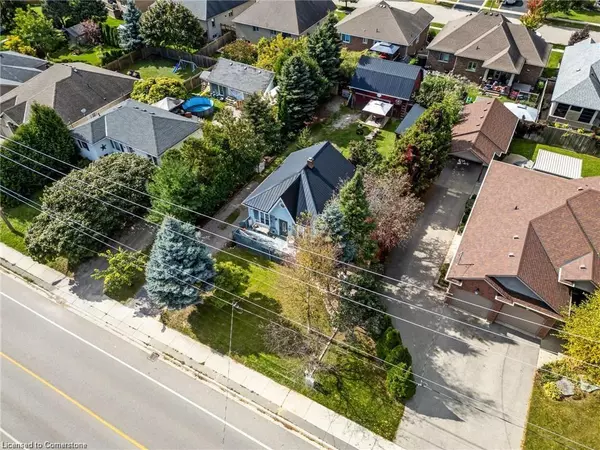For more information regarding the value of a property, please contact us for a free consultation.
84 Garden Avenue Brantford, ON N3S 0G5
Want to know what your home might be worth? Contact us for a FREE valuation!

Our team is ready to help you sell your home for the highest possible price ASAP
Key Details
Sold Price $547,000
Property Type Single Family Home
Sub Type Single Family Residence
Listing Status Sold
Purchase Type For Sale
Square Footage 900 sqft
Price per Sqft $607
MLS Listing ID 40672864
Sold Date 11/18/24
Style 1.5 Storey
Bedrooms 2
Full Baths 1
Abv Grd Liv Area 900
Originating Board Hamilton - Burlington
Year Built 1932
Annual Tax Amount $2,717
Property Description
Welcome Home! This charming home is nestled on a generous-sized lot, offering the perfect blend of space and character. Step into the bright and airy living room, where natural light floods in, creating a warm and inviting atmosphere. The stunning barn doors add a rustic touch as they lead into the kitchen, creating a seamless flow between spaces. With convenient main-level laundry, daily tasks become a breeze. The well sized primary suite is conveniently located on the main level. The upper floor offers an additional bedroom, complete with a private balcony and a cozy loft area—ideal for a quiet retreat or extra living space. Outside, discover not one, but two generously sized workshops, perfect for DIY enthusiasts, hobbyists, or additional storage needs. The outdoor space features a lovely patio area and a bonfire pit, perfect for entertaining or unwinding after a long day. Don’t miss the opportunity to make this charming property your own!
Location
Province ON
County Brantford
Area 2049 - Echo Place/Braneida
Zoning R1B-28, R1B
Direction Colborne St E To Garden Ave
Rooms
Other Rooms Workshop
Basement Full, Unfinished
Kitchen 1
Interior
Heating Forced Air, Natural Gas
Cooling Central Air
Fireplace No
Appliance Water Heater Owned, Hot Water Tank Owned
Laundry In-Suite, Main Level
Exterior
Parking Features Gravel
Roof Type Metal
Lot Frontage 60.0
Lot Depth 140.36
Garage No
Building
Lot Description Urban, Rectangular, Public Transit
Faces Colborne St E To Garden Ave
Foundation Concrete Block
Sewer Sewer (Municipal)
Water Municipal
Architectural Style 1.5 Storey
Structure Type Vinyl Siding
New Construction No
Schools
Elementary Schools St. Peter / Branlyn Ps
High Schools Assumption College School/ Pauline Johnson C & Vs
Others
Senior Community false
Tax ID 321160046
Ownership Freehold/None
Read Less
GET MORE INFORMATION





