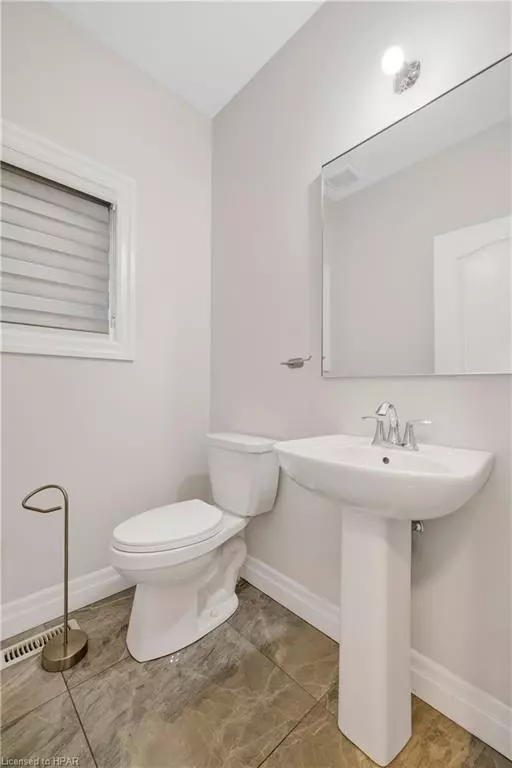For more information regarding the value of a property, please contact us for a free consultation.
2487 Charlie Hajjar Way London, ON N6M 0G7
Want to know what your home might be worth? Contact us for a FREE valuation!

Our team is ready to help you sell your home for the highest possible price ASAP
Key Details
Sold Price $730,000
Property Type Single Family Home
Sub Type Single Family Residence
Listing Status Sold
Purchase Type For Sale
Square Footage 1,850 sqft
Price per Sqft $394
MLS Listing ID 40661151
Sold Date 11/17/24
Style Two Story
Bedrooms 3
Full Baths 2
Half Baths 1
Abv Grd Liv Area 1,850
Originating Board Huron Perth
Annual Tax Amount $4,530
Property Description
Welcome to 2487 Charlie Hajjar Way ,a well maintained Two Story detached home ,located in a Sought-After Development in South East London, Upgraded kitchen with quartz counter top, high-end cabinets & backsplash, hardwood flooring on main floor ,Spacious Three bedrooms on 2nd floor ,Spacious Master Bedroom with big size walk-in closet & 5 Piece Bathroom, One 4 Piece bathroom on 2nd floor, good size backyard ,Laundry on main floor, unfinished basement with bathroom rough in & big size windows ,Newly painted , No home at the back, spacious driveway to park 2 cars easily, close to Hwy 401 & all amenities
Location
Province ON
County Middlesex
Area South
Zoning R1-2(10)
Direction Hamilton rd and Commissioners rd e.
Rooms
Basement Full, Unfinished, Sump Pump
Kitchen 1
Interior
Heating Forced Air, Natural Gas
Cooling Central Air
Fireplace No
Window Features Window Coverings
Appliance Dishwasher, Dryer, Microwave, Range Hood, Refrigerator, Stove, Washer
Exterior
Parking Features Attached Garage, Garage Door Opener
Garage Spaces 1.0
Roof Type Asphalt Shing
Lot Frontage 30.07
Lot Depth 106.22
Garage Yes
Building
Lot Description Urban, Hospital, Place of Worship, Playground Nearby, Schools, Shopping Nearby
Faces Hamilton rd and Commissioners rd e.
Foundation Poured Concrete
Sewer Sewer (Municipal)
Water Municipal-Metered
Architectural Style Two Story
Structure Type Aluminum Siding,Stone
New Construction No
Others
Senior Community false
Tax ID 084770410
Ownership Freehold/None
Read Less




