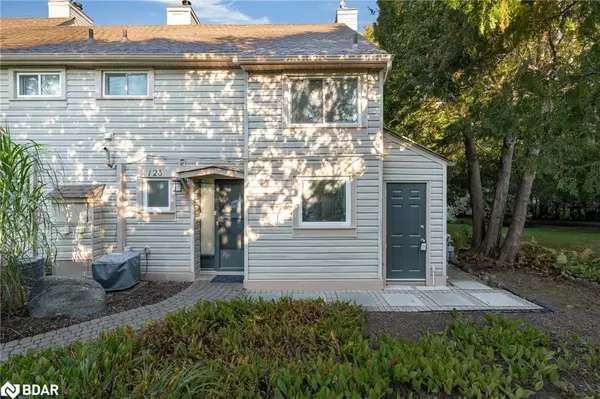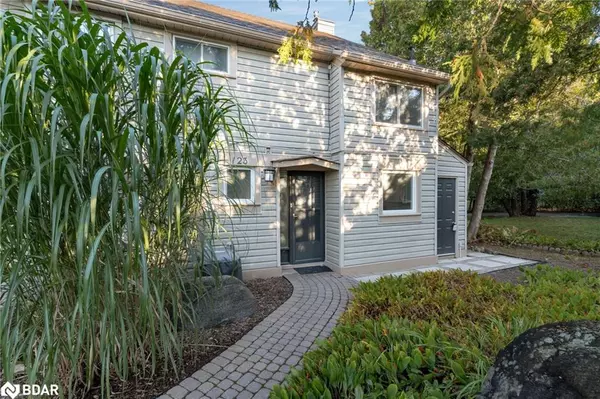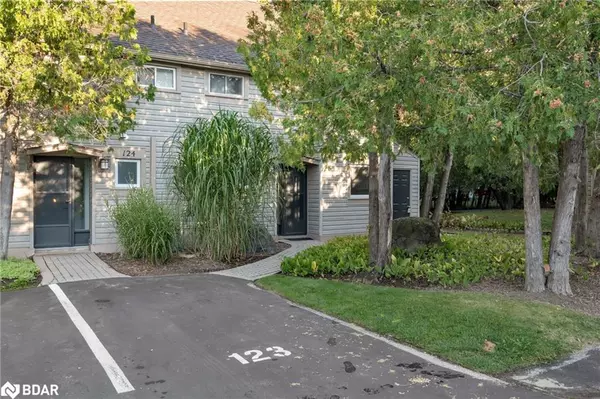For more information regarding the value of a property, please contact us for a free consultation.
123 Escarpment Crescent Collingwood, ON L9Y 5B4
Want to know what your home might be worth? Contact us for a FREE valuation!

Our team is ready to help you sell your home for the highest possible price ASAP
Key Details
Sold Price $400,000
Property Type Townhouse
Sub Type Row/Townhouse
Listing Status Sold
Purchase Type For Sale
Square Footage 1,130 sqft
Price per Sqft $353
MLS Listing ID 40649649
Sold Date 11/18/24
Style Two Story
Bedrooms 3
Full Baths 1
Half Baths 1
HOA Fees $466/mo
HOA Y/N Yes
Abv Grd Liv Area 1,130
Originating Board Barrie
Year Built 1977
Annual Tax Amount $2,015
Property Description
Welcome to the Escarpment! This end-unit features the most beautiful private walk-out to your own backyard oasis. It's a great opportunity for first-time home-buyers or investors to own a four-season condo townhouse in the Living Water Resort (formerly Cranberry Village). Freshly painted throughout, the main floor features an open-concept kitchen, living room, and dining room with a 2-piece washroom. The second floor features 3 bedrooms, two with cozy window seats overlooking the backyard, and ample closet space. The upstairs bathroom has just been renovated to include a brand new bathtub and surround. Enjoy the beauty of fall and get ready for the winter season being only 10 minutes to the hills!
Location
Province ON
County Simcoe County
Area Collingwood
Zoning R3-32
Direction Hwy 26 West to Harbour St W. Turn right onto Dawson Dr and left onto Escarpment Cres.
Rooms
Basement None
Kitchen 1
Interior
Interior Features None
Heating Forced Air, Natural Gas
Cooling Central Air
Fireplaces Number 1
Fireplaces Type Gas
Fireplace Yes
Appliance Water Heater, Built-in Microwave, Dishwasher, Dryer, Refrigerator, Stove, Washer
Laundry In Bathroom
Exterior
Exterior Feature Balcony, Landscaped
Parking Features Asphalt, Mutual/Shared
Utilities Available Cable Connected, Electricity Connected, Garbage/Sanitary Collection, Natural Gas Connected, Phone Connected
Roof Type Asphalt Shing
Handicap Access Accessible Full Bath, Bath Grab Bars
Garage No
Building
Lot Description Urban, Corner Lot, Hospital, Landscaped, Shopping Nearby, Skiing, Trails
Faces Hwy 26 West to Harbour St W. Turn right onto Dawson Dr and left onto Escarpment Cres.
Foundation Concrete Perimeter
Sewer Sewer (Municipal)
Water Municipal
Architectural Style Two Story
Structure Type Vinyl Siding
New Construction No
Schools
Elementary Schools Admiral Collingwood Es/St. Mary'S Cs
High Schools Collingwood Collegiate Institute/Our Lady Of The Bay C.S
Others
HOA Fee Include Association Fee,Insurance,Common Elements,Maintenance Grounds,Parking,Trash,Property Management Fees,Snow Removal
Senior Community false
Tax ID 590210003
Ownership Condominium
Read Less
GET MORE INFORMATION





