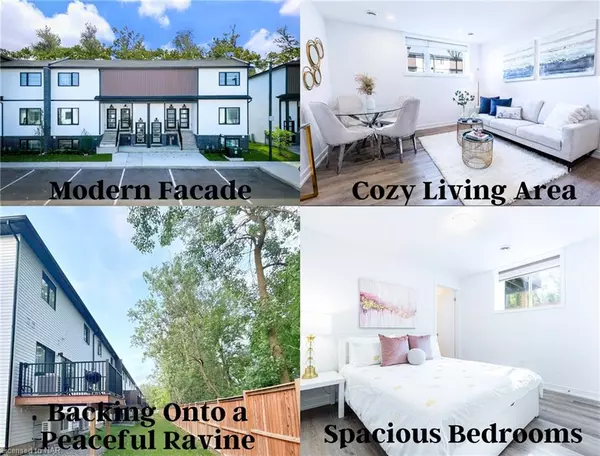For more information regarding the value of a property, please contact us for a free consultation.
4263 Fourth Avenue #314 Niagara Falls, ON L2E 0C2
Want to know what your home might be worth? Contact us for a FREE valuation!

Our team is ready to help you sell your home for the highest possible price ASAP
Key Details
Sold Price $390,000
Property Type Townhouse
Sub Type Row/Townhouse
Listing Status Sold
Purchase Type For Sale
Square Footage 752 sqft
Price per Sqft $518
MLS Listing ID 40662253
Sold Date 11/15/24
Style Stacked Townhouse
Bedrooms 2
Full Baths 1
Half Baths 1
HOA Fees $147/mo
HOA Y/N Yes
Abv Grd Liv Area 752
Originating Board Niagara
Annual Tax Amount $2,902
Property Description
Own this beautiful condo townhouse with just a $25,000 down payment! Backing onto a tranquil ravine, this home is ideal for first-time buyers, small families, downsizers, or a fantastic Airbnb investment. Enjoy carefree living with no maintenance, snow removal, or landscaping responsibilities. Only a year old and in immaculate condition, this modern home features luxury vinyl plank flooring throughout the open-concept living area. With 2 spacious bedrooms and 1.5 bathrooms, it's designed for both comfort and convenience. Located just a 20-minute walk from Niagara Falls' vibrant tourist district, the kitchen boasts stainless steel appliances, and you'll have a dedicated parking spot right outside your door, plus ample visitor parking. Close to the GO Station, Great Wolf Lodge, wineries, local dining, and with quick access to the QEW for commuting to Toronto or the USA. Don't miss out on the opportunity to own this stylish, low-maintenance home in a prime location. Book your private tour today!
Location
Province ON
County Niagara
Area Niagara Falls
Zoning R5B
Direction Bridge st to Fourth St
Rooms
Basement None
Kitchen 1
Interior
Interior Features Built-In Appliances
Heating Forced Air, Natural Gas
Cooling Central Air
Fireplace No
Appliance Water Heater, Built-in Microwave, Dishwasher, Dryer, Refrigerator, Stove, Washer
Laundry In-Suite
Exterior
Parking Features Assigned
View Y/N true
View Trees/Woods
Roof Type Shingle
Garage No
Building
Lot Description Urban, City Lot, Highway Access, Hospital, Park, Place of Worship, Playground Nearby, Public Parking, Public Transit, Quiet Area, Ravine, Rec./Community Centre, School Bus Route, Schools, Shopping Nearby, Trails
Faces Bridge st to Fourth St
Foundation Concrete Block
Sewer Sewer (Municipal)
Water Municipal, Municipal-Metered
Architectural Style Stacked Townhouse
Structure Type Aluminum Siding,Brick Veneer
New Construction No
Others
HOA Fee Include Insurance,Maintenance Grounds,Parking,Property Management Fees,Roof,Snow Removal
Senior Community false
Tax ID 649890019
Ownership Condominium
Read Less
GET MORE INFORMATION





