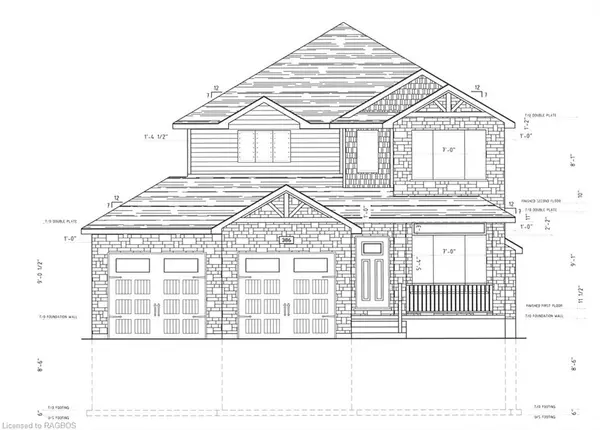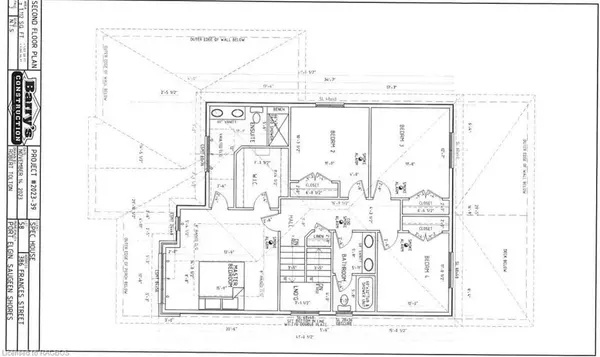For more information regarding the value of a property, please contact us for a free consultation.
386 Frances Street Port Elgin, ON N0H 2C1
Want to know what your home might be worth? Contact us for a FREE valuation!

Our team is ready to help you sell your home for the highest possible price ASAP
Key Details
Sold Price $1,116,400
Property Type Single Family Home
Sub Type Single Family Residence
Listing Status Sold
Purchase Type For Sale
Square Footage 2,265 sqft
Price per Sqft $492
MLS Listing ID 40577344
Sold Date 11/18/24
Style Two Story
Bedrooms 5
Full Baths 3
Half Baths 1
Abv Grd Liv Area 3,418
Originating Board Grey Bruce Owen Sound
Property Description
Are you ready to start thinking about building your dream home? Framing is complete for this fully finished 2265 sqft 4 + 1 bedroom 2 storey home. The main floor boasts 9 foot ceilings, home office space, great room with gas fireplace, walk-in pantry, covered back deck 10 x 14'6 off the dining area, Quartz kitchen counter & a 7ft island. Upstairs there are 4 spacious bedrooms, primary with a walk-in closet 7'3 x 8'4 and 4pc ensuite bath with tiled shower. The basement has a separate entrance from the garage, 5th bedroom, full bath, family room with gas fireplace plus playroom / gym space. This home will feature a solid wood staircase from the main floor to the 2nd floor, vinyl plank from the main floor to the basement. The basement flooring will be vinyl plank and tile with the exception of the utility room. This home backs south onto the Unifor education centre and is just a short walk to the beach. HST is included in the asking price provided the Buyer qualifies for the rebate and assigns it to the Builder on closing.
Location
Province ON
County Bruce
Area 4 - Saugeen Shores
Zoning R1-84
Direction Ridge Street South all the way to the end. Turn right on Francis #386
Rooms
Basement Separate Entrance, Walk-Up Access, Full, Finished, Sump Pump
Kitchen 1
Interior
Interior Features High Speed Internet, Air Exchanger, Central Vacuum Roughed-in
Heating Fireplace-Gas, Forced Air, Natural Gas
Cooling None
Fireplaces Number 2
Fireplaces Type Family Room, Living Room, Gas
Fireplace Yes
Appliance Instant Hot Water
Laundry Main Level
Exterior
Parking Features Attached Garage, Concrete
Garage Spaces 2.0
Utilities Available Cable Connected, Cell Service, Electricity Connected, Garbage/Sanitary Collection, Natural Gas Connected, Recycling Pickup, Street Lights, Phone Connected, Underground Utilities
Roof Type Asphalt Shing
Street Surface Paved
Porch Deck, Porch
Lot Frontage 50.0
Lot Depth 124.0
Garage Yes
Building
Lot Description Urban, Ample Parking, Beach, Open Spaces, Schools, Shopping Nearby, Trails
Faces Ridge Street South all the way to the end. Turn right on Francis #386
Foundation Poured Concrete
Sewer Sewer (Municipal)
Water Municipal-Metered
Architectural Style Two Story
Structure Type Brick Veneer,Vinyl Siding
New Construction No
Others
Senior Community false
Tax ID 332731114
Ownership Freehold/None
Read Less
GET MORE INFORMATION





