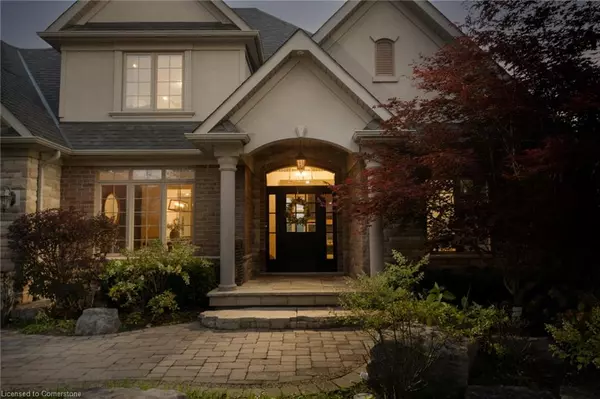For more information regarding the value of a property, please contact us for a free consultation.
11325 Taylor Court Milton, ON L0P 1B0
Want to know what your home might be worth? Contact us for a FREE valuation!

Our team is ready to help you sell your home for the highest possible price ASAP
Key Details
Sold Price $3,050,000
Property Type Single Family Home
Sub Type Single Family Residence
Listing Status Sold
Purchase Type For Sale
Square Footage 5,000 sqft
Price per Sqft $610
MLS Listing ID 40648117
Sold Date 11/15/24
Style Bungalow
Bedrooms 4
Full Baths 3
Half Baths 1
Abv Grd Liv Area 5,000
Originating Board Mississauga
Annual Tax Amount $11,826
Property Description
Discover The Epitome Of Refined Living At 11325 Taylor Court In Brookville, A Meticulously Customized Bungaloft On 1.5 Acres Offering Over 5000 Sq Ft Of Above Grade Finished Living Space including a walk-out basement . Nestled In The Exclusive Westchester Park Enclave, This 4-Bedroom, 4-Bathroom Home Seamlessly Blends Elegance And Modern Convenience For An Unmatched Living Experience. Renovated In 2022 By Canadian Millwork, The Home Features Wide Plank Oak Hardwood Floors,Bespoke Millwork, And Sophisticated Upgrades Throughout. The Gourmet Kitchen AndButlers Kitchen, Complete With High-End JennAir Appliances, Are Designed For Culinary Excellence And Effortless Entertaining. The Main-Level Primary Suite Is A TrueRetreat With A Spa-Like Ensuite And Custom-Built Closet. The Fully Finished Walk-OutLower Level Is Ideal For Family Activities Or Guest Accommodation, With A Custom Wet Bar, Stone Fireplace and Rec area. Walk Out To The Professionally Landscaped Backyard Oasis With Inground FibreglassPool W/ Auto Cover, Hot Tub, Custom Built Cabana With Fireplace & Custom Fire Pit Area. Additional Upgrades Include A New Fireplace, Built-Ins, Mudroom, And Enhanced Lighting Fixtures. Set In Tranquil Surroundings, This Lavish Residence Is Just A Short Commute To Downtown TorontoWith Easy Access To Highway 401.This Home Is More Than A Residence Its A Lifestyle.
Location
Province ON
County Halton
Area 2 - Milton
Zoning RV + GA
Direction Taylor Court & Amos Drive
Rooms
Other Rooms Gazebo, Shed(s)
Basement Walk-Out Access, Full, Finished
Kitchen 1
Interior
Interior Features Auto Garage Door Remote(s), Built-In Appliances, In-law Capability, Water Treatment, Wet Bar
Heating Forced Air, Natural Gas
Cooling Central Air
Fireplaces Number 2
Fireplaces Type Family Room, Living Room, Gas
Fireplace Yes
Window Features Window Coverings
Appliance Oven, Water Softener, Built-in Microwave, Dishwasher, Dryer, Range Hood, Refrigerator, Stove, Washer
Laundry Laundry Room, Main Level
Exterior
Exterior Feature Balcony, Landscaped, Lawn Sprinkler System, Privacy
Parking Features Attached Garage, Garage Door Opener
Garage Spaces 2.0
Pool In Ground
Roof Type Asphalt Shing
Porch Patio
Lot Frontage 378.21
Lot Depth 319.05
Garage Yes
Building
Lot Description Rural, Beach, Campground, Near Golf Course, Greenbelt, Highway Access, Open Spaces, Park, Place of Worship, Playground Nearby, Schools
Faces Taylor Court & Amos Drive
Foundation Unknown
Sewer Septic Tank
Water Well
Architectural Style Bungalow
Structure Type Brick,Stone
New Construction No
Others
Senior Community false
Tax ID 249820322
Ownership Freehold/None
Read Less
GET MORE INFORMATION





