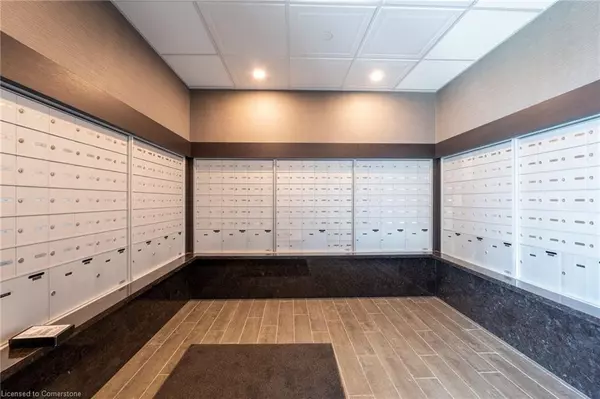For more information regarding the value of a property, please contact us for a free consultation.
460 Dundas Street E #301 Waterdown, ON L8B 2A5
Want to know what your home might be worth? Contact us for a FREE valuation!

Our team is ready to help you sell your home for the highest possible price ASAP
Key Details
Sold Price $487,000
Property Type Condo
Sub Type Condo/Apt Unit
Listing Status Sold
Purchase Type For Sale
Square Footage 764 sqft
Price per Sqft $637
MLS Listing ID XH4207031
Sold Date 11/18/24
Style 1 Storey/Apt
Bedrooms 1
Full Baths 1
Half Baths 1
HOA Fees $413
HOA Y/N Yes
Abv Grd Liv Area 764
Originating Board Hamilton - Burlington
Annual Tax Amount $3,209
Property Description
Brand new end unit! Comes with 1 underground parking space and 1 full size storage locker. Unit has an oversized den that could be
utilized as office or second bedroom. Spacious and bright unit with 764 sq ft of living space featuring 9 feet ceilings for a luxurious feel. The suite features stainless steel appliances throughout, open concept living room/kitchen as well as an island for a breakfast bar. Lots of money spent on upgrades including smooth finish ceiling, upgraded flooring, upgraded faucets in kitchen and
bathroom, in suite laundry and more. Bedroom features walk in closet and floor to ceiling windows for beautiful natural lighting.
Building features exquisite amenities such as geothermal heating and air conditioning, event room, residents' gym, visitors parking, rooftop patio and lounge, secure fob access and more. Located in sought after Waterdown neighbourhood, easy access to highway but nestled amongst parks and nature, schools and green space.
Location
Province ON
County Hamilton
Area 46 - Waterdown
Direction Mallard Trail to Dundas St E
Rooms
Basement None, Sump Pump
Kitchen 1
Interior
Interior Features Lockers, Party Room, Security System
Heating Forced Air, Ground Source
Fireplace No
Laundry In-Suite
Exterior
Parking Features Asphalt, Owned, None
Garage Spaces 1.0
Pool None
Roof Type Asphalt
Porch Open
Garage Yes
Building
Lot Description Urban, Near Golf Course, Hospital, Library, Park, Rec./Community Centre, Schools
Faces Mallard Trail to Dundas St E
Foundation Poured Concrete
Sewer Septic Tank
Water Municipal
Architectural Style 1 Storey/Apt
Structure Type Block,Metal/Steel Siding,Stucco
New Construction No
Others
HOA Fee Include Insurance,Common Elements,Parking
Senior Community false
Tax ID 186291588
Ownership Condominium
Read Less




