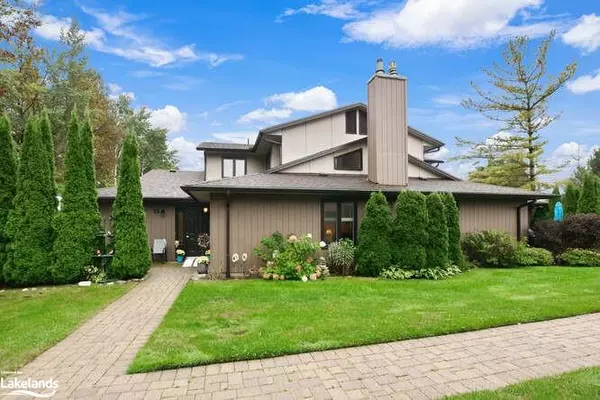For more information regarding the value of a property, please contact us for a free consultation.
13 Trafalgar Road Collingwood, ON L9Y 5G4
Want to know what your home might be worth? Contact us for a FREE valuation!

Our team is ready to help you sell your home for the highest possible price ASAP
Key Details
Sold Price $529,000
Property Type Townhouse
Sub Type Row/Townhouse
Listing Status Sold
Purchase Type For Sale
Square Footage 1,496 sqft
Price per Sqft $353
MLS Listing ID 40647769
Sold Date 11/18/24
Style 1.5 Storey
Bedrooms 3
Full Baths 2
Half Baths 1
HOA Fees $489/mo
HOA Y/N Yes
Abv Grd Liv Area 1,496
Originating Board The Lakelands
Year Built 1987
Annual Tax Amount $2,526
Property Description
Spacious 3 bedroom, 2 1/2 bathroom Collingwood condo offers a large main floor Primary bedroom suite with zero entry walk in shower, and custom walk-in closet. Open concept main floor with gas fireplace which heats most of the condo. Convenient main floor laundry. Second level has loft bedroom, additional bedroom and a 3 piece bathroom. This condo has added handicap features on the main floor including metal ramps and handicap electronic door opener at the front door. Large exterior storage locker to store the recreational items you are sure to have living 5 minutes to the Mountain! Private patio to enjoy your morning coffee. You will love the privacy setting of this condo, while still enjoying the conveniences of all that Collingwood has to offer.
Location
Province ON
County Simcoe County
Area Collingwood
Zoning R3
Direction FROM HIGHWAY 26, TAKE A LEFT ON VACATION INN DRIVE AND FOLLOW TO TRAFALGAR ROAD
Rooms
Basement None
Kitchen 1
Interior
Interior Features Built-In Appliances, Ceiling Fan(s)
Heating Baseboard, Fireplace(s), Fireplace-Gas
Cooling None
Fireplaces Number 1
Fireplaces Type Family Room, Gas
Fireplace Yes
Window Features Window Coverings,Skylight(s)
Appliance Built-in Microwave, Dishwasher, Dryer, Refrigerator, Stove, Washer
Laundry In-Suite, Main Level
Exterior
Exterior Feature Landscaped, Privacy, Year Round Living
Parking Features Exclusive, Mutual/Shared
Utilities Available Cable Available, Electricity Connected, Fibre Optics, Garbage/Sanitary Collection, High Speed Internet Avail, Natural Gas Connected, Recycling Pickup, Phone Available
Waterfront Description Lake/Pond
View Y/N true
View Trees/Woods
Roof Type Asphalt Shing
Handicap Access Accessible Doors, 60 Turn Radius, Closet Bars 15-48, Accessible Hallway(s), Level within Dwelling, Modified Bathroom Counter, Multiple Entrances, Parking, Accessible Approach with Ramp, Ramps, Roll-In Shower, Roll-under Sink(s), Shower Stall, Wheelchair Access
Porch Patio
Garage No
Building
Lot Description Urban, Ample Parking, Beach, Near Golf Course, Highway Access, Hospital, Library, Major Highway, Park, Playground Nearby, Quiet Area, Schools, Shopping Nearby, Skiing, Trails
Faces FROM HIGHWAY 26, TAKE A LEFT ON VACATION INN DRIVE AND FOLLOW TO TRAFALGAR ROAD
Foundation Poured Concrete, Slab
Sewer Sewer (Municipal)
Water Municipal
Architectural Style 1.5 Storey
Structure Type Stucco,Wood Siding
New Construction No
Schools
Elementary Schools Admiral Collingwood Elementary School
High Schools Collingwood Collegiate Institute
Others
HOA Fee Include Insurance,Common Elements,Maintenance Grounds,Parking,Roof,Snow Removal
Senior Community false
Tax ID 590570013
Ownership Condominium
Read Less
GET MORE INFORMATION





