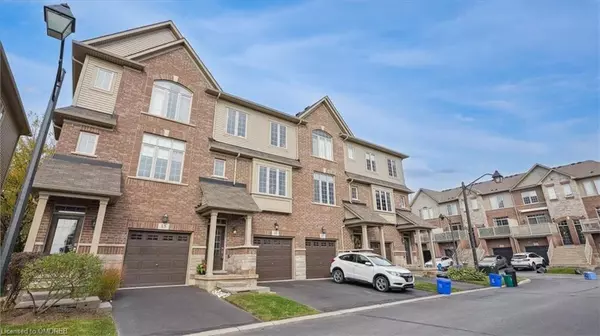For more information regarding the value of a property, please contact us for a free consultation.
257 Parkside Drive #16 Waterdown, ON L8B 0W5
Want to know what your home might be worth? Contact us for a FREE valuation!

Our team is ready to help you sell your home for the highest possible price ASAP
Key Details
Sold Price $790,000
Property Type Townhouse
Sub Type Row/Townhouse
Listing Status Sold
Purchase Type For Sale
Square Footage 1,735 sqft
Price per Sqft $455
MLS Listing ID 40673435
Sold Date 11/15/24
Style 3 Storey
Bedrooms 3
Full Baths 2
Half Baths 1
HOA Fees $224/mo
HOA Y/N Yes
Abv Grd Liv Area 1,735
Originating Board Oakville
Year Built 2014
Annual Tax Amount $5,265
Property Description
This rare Branthaven-built 3-bedroom home offers a blend of comfort and style with thoughtful features and upgrades. This spacious unit is one of the largest available, featuring 1735 sq ft above grade with 3 bedrooms and 3 bathrooms. Upgrades throughout the home include 9-foot ceilings on the first and second levels, complemented by a striking 10-foot ceiling in the foyer. The kitchen features a large island with a granite countertop, under-cabinet lighting, and soft-close drawers. Hardwood staircases, engineered Swiss Krono scratch resistant flooring, and pot lights on the second floor add a touch of elegance. The primary bedroom includes an en suite bath, and the convenience of central vacuum and bedroom-level laundry adds to everyday ease. Custom blackout blinds in all bedrooms provide added comfort and privacy, completing this exceptional home. The unfinished basement provides flexible space for extra storage or a home gym. Outdoor living is enhanced by a walkout to a private backyard which adds a rare touch of seclusion and convenience and a second-level deck offers beautiful views of green space. This amazing unit is in a prime location with unparalleled convenience. Across the street, you'll find grocery stores, spas, boutique shops, and restaurants, as well as YFC/Youth Unlimited and Memorial Park, home to one of the largest outdoor skating rinks, a summer skate park, and ample green space. Highly regarded schools are just a short stroll away, and the YMCA is only 750 meters from your doorstep, making it easy to live car-free. Enjoy walking-distance access to trails and waterfalls, with easy commuting - just 10 minutes to Aldershot GO Station and the 403. "Experience the best of city living combined with the serenity of nearby green spaces and local farmers' markets."
Location
Province ON
County Hamilton
Area 46 - Waterdown
Zoning R6-26
Direction Hamilton St. N and Parkside Dr.
Rooms
Basement Full, Unfinished
Kitchen 1
Interior
Interior Features Auto Garage Door Remote(s), Central Vacuum
Heating Forced Air, Natural Gas
Cooling Central Air
Fireplace No
Exterior
Parking Features Attached Garage
Garage Spaces 1.0
Roof Type Asphalt Shing
Porch Open
Garage Yes
Building
Lot Description Urban, Park, Place of Worship, Public Transit, Rec./Community Centre, Schools, Shopping Nearby
Faces Hamilton St. N and Parkside Dr.
Sewer Sewer (Municipal)
Water Municipal
Architectural Style 3 Storey
Structure Type Brick,Vinyl Siding
New Construction No
Others
HOA Fee Include Insurance,Maintenance Grounds,Snow Removal,Water
Senior Community false
Tax ID 185150024
Ownership Condominium
Read Less




