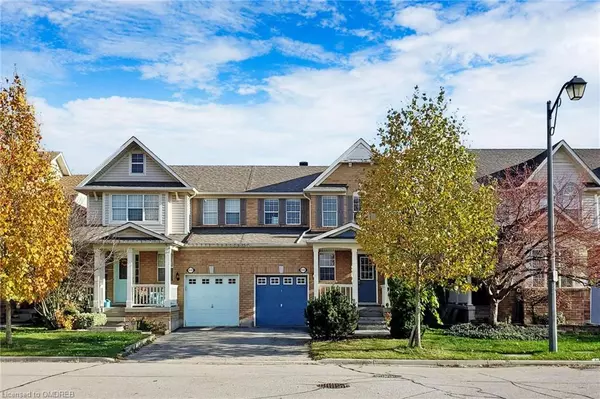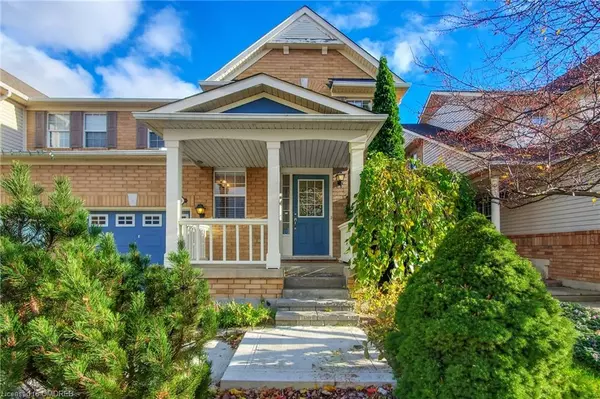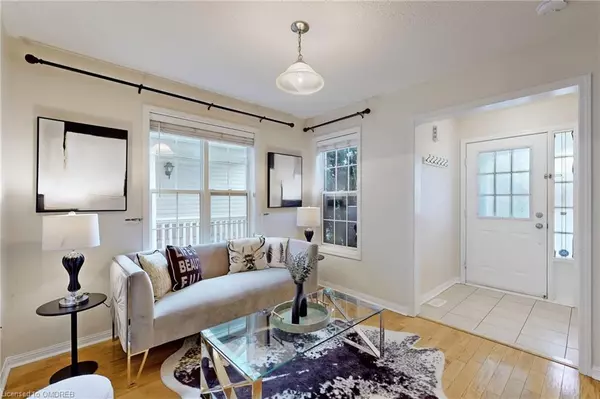For more information regarding the value of a property, please contact us for a free consultation.
1534 Evans Terrace Milton, ON L9T 5J4
Want to know what your home might be worth? Contact us for a FREE valuation!

Our team is ready to help you sell your home for the highest possible price ASAP
Key Details
Sold Price $915,000
Property Type Single Family Home
Sub Type Single Family Residence
Listing Status Sold
Purchase Type For Sale
Square Footage 1,416 sqft
Price per Sqft $646
MLS Listing ID 40674245
Sold Date 11/15/24
Style Two Story
Bedrooms 3
Full Baths 2
Half Baths 1
Abv Grd Liv Area 2,067
Originating Board Oakville
Year Built 2001
Annual Tax Amount $3,571
Property Description
Nestled in the sought-after Hawthorne Village, this bright and inviting semi-detached home boasts nearly 2,000 sq.ft of living space. The main floor features hardwood and ceramic flooring throughout a beautifully designed open-concept layout. The expansive family, dining, and kitchen areas seamlessly flow into a generously sized backyard, perfect for family gatherings and outdoor relaxation. Upstairs, discover three spacious bedrooms and two full bathrooms. The master bedroom has a walk-in closet and ensuite bathroom offering both comfort and style, An additional half bath on the main floor provides added convenience. The large, finished basement offers endless possibilities, whether as a recreation room, home gym, or extra family space. This home's prime location puts you within close proximity to top-rated schools, lush parks, major highways, and fantastic shopping options-everything a growing family needs!
Location
Province ON
County Halton
Area 2 - Milton
Zoning Residential
Direction Derry/Trudeau/Harwood
Rooms
Basement Full, Finished
Kitchen 1
Interior
Interior Features High Speed Internet, Auto Garage Door Remote(s), Built-In Appliances, Ceiling Fan(s)
Heating Natural Gas
Cooling Central Air
Fireplace No
Window Features Window Coverings
Appliance Water Heater, Dryer, Washer
Laundry In Basement
Exterior
Parking Features Attached Garage, Built-In
Garage Spaces 1.0
Fence Full
Utilities Available At Lot Line-Gas, At Lot Line-Hydro, At Lot Line-Municipal Water, Cable Connected, Cable Available, Cell Service, Electricity Connected, Electricity Available, Garbage/Sanitary Collection, Internet Other, Natural Gas Connected, Natural Gas Available, Street Lights, Phone Connected, Phone Available
Roof Type Asphalt Shing
Handicap Access Open Floor Plan
Porch Porch, Enclosed
Lot Frontage 30.02
Lot Depth 80.51
Garage Yes
Building
Lot Description Urban, Rectangular, Major Highway, Park, Public Transit, Shopping Nearby
Faces Derry/Trudeau/Harwood
Foundation Concrete Perimeter
Sewer Sewer (Municipal)
Water Municipal
Architectural Style Two Story
Structure Type Brick
New Construction No
Others
Senior Community false
Tax ID 250750418
Ownership Freehold/None
Read Less
GET MORE INFORMATION





